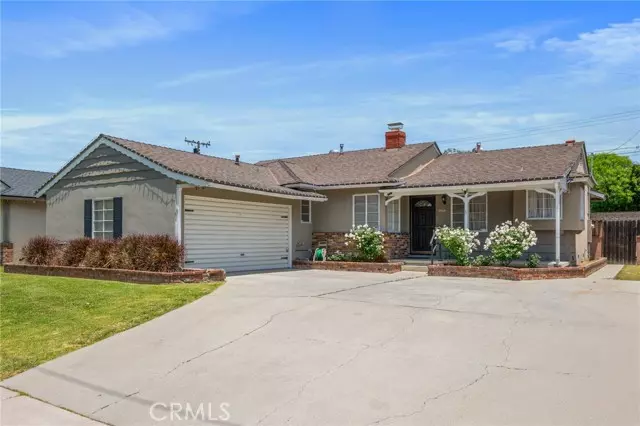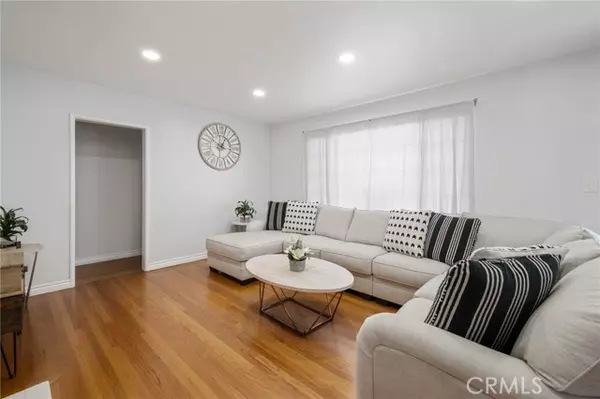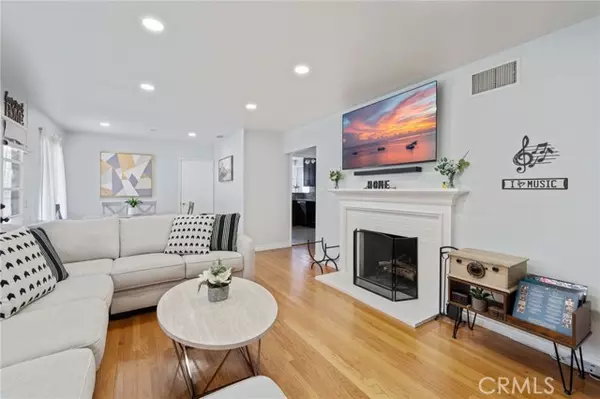$878,000
$865,000
1.5%For more information regarding the value of a property, please contact us for a free consultation.
10430 Scott AVE Whittier, CA 90603
4 Beds
2 Baths
1,513 SqFt
Key Details
Sold Price $878,000
Property Type Single Family Home
Sub Type Single Family Home
Listing Status Sold
Purchase Type For Sale
Square Footage 1,513 sqft
Price per Sqft $580
MLS Listing ID CRSB24118983
Sold Date 08/20/24
Style Bungalow
Bedrooms 4
Full Baths 2
Originating Board California Regional MLS
Year Built 1955
Lot Size 5,996 Sqft
Property Description
Discover this charming 4-bedroom, 2-bathroom home in the beautiful SoCal haven of Whittier. This well laid out home features hardwood floors, plenty of natural light and a classic fireplace. The thoughtful floor plan includes a living/family room with a fireplace, dining area, and a spacious kitchen equipped with stainless steel appliance. Plenty of cabinetry and room for a potential breakfast nook enhance the kitchen's charm. Additionally, there's a separate laundry and utility area complete with a sink and offers even more storage. Freshly painted interiors, a recently installed water softener system, recessed lighting, and a digital touchscreen thermostat for central air and heating add modern comforts. The backyard offers a clean slate with an awning, perfect for creating your personal oasis. Located in a sought-after neighborhood between Parnell Park and within walking distance to Whittwood Town Center, known for its array of shops, outdoor space and eateries. This home isn't just a place to live-it's a gateway for convenience, lifestyle, and community. Come on by to see if this is the place you can call home.
Location
State CA
County Los Angeles
Area 670 - Whittier
Rooms
Dining Room In Kitchen, Dining Area in Living Room
Kitchen Dishwasher, Oven Range
Interior
Heating Central Forced Air
Cooling Central AC
Fireplaces Type Living Room
Laundry In Laundry Room, 30, Other
Exterior
Parking Features Garage
Garage Spaces 2.0
Pool 31, None
Utilities Available Electricity - On Site
View None
Building
Story One Story
Water District - Public
Architectural Style Bungalow
Others
Tax ID 8230006026
Special Listing Condition Not Applicable
Read Less
Want to know what your home might be worth? Contact us for a FREE valuation!

Our team is ready to help you sell your home for the highest possible price ASAP

© 2024 MLSListings Inc. All rights reserved.
Bought with Josephine Hsu






