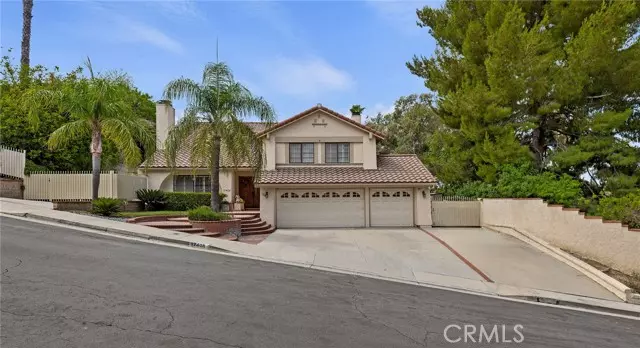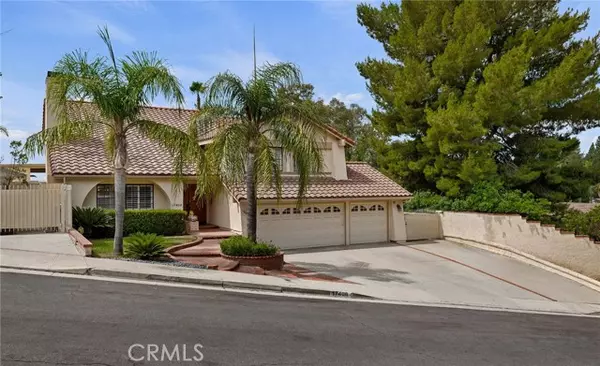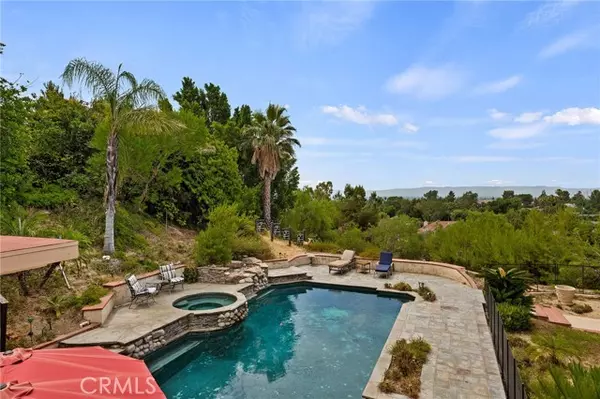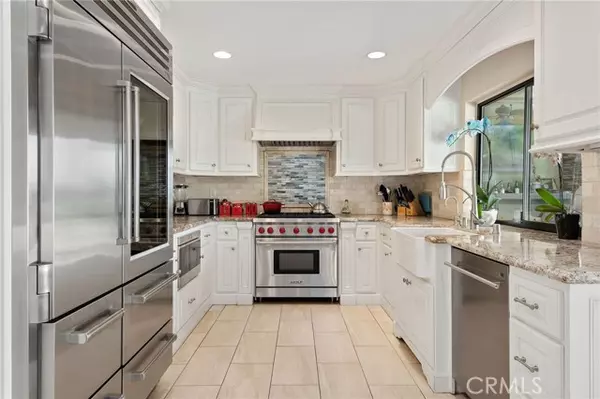$1,515,000
$1,499,900
1.0%For more information regarding the value of a property, please contact us for a free consultation.
17408 Rainbow Ridge CIR Granada Hills, CA 91344
4 Beds
3.5 Baths
2,844 SqFt
Key Details
Sold Price $1,515,000
Property Type Single Family Home
Sub Type Single Family Home
Listing Status Sold
Purchase Type For Sale
Square Footage 2,844 sqft
Price per Sqft $532
MLS Listing ID CRSR24147954
Sold Date 08/21/24
Style Traditional
Bedrooms 4
Full Baths 3
Half Baths 1
HOA Fees $15/qua
Originating Board California Regional MLS
Year Built 1986
Lot Size 0.395 Acres
Property Description
Breathtaking Views Over the San Fernando Valley! This beautiful tri-level cul-de-sac home offers nearly 3,000 square feet of living space. The prime location, north of Rinaldi and west of Balboa, offers unparalleled privacy. Nestled in the sought-after school district of El Oro Charter for Enriched Studies and Granada Hills Charter High School. The kitchen has been reimagined with Wolfe appliances, a built-in Sub-Zero refrigerator, granite seamless countertops, and white cabinetry. The glass breakfast bar overlooks the huge family room with a fireplace and wet bar. A separate formal dining room with wine fridge and a spacious living room with a vaulted ceiling and fireplace add to the grandeur of the home. The primary suite sizeable balcony with double door entry offers a wrap-around walk-in closet and a private bathroom with vanity, a separate shower, and a soaking tub. Plantation shutters are installed throughout the home. A split-level air conditioning system ensures comfortable living year-round. The heart of the property is the backyard. Entertaining is at its best with an outdoor kitchen featuring Wolfe appliances, a Sub-Zero refrigerator, ice maker, and beverage fridge. An outdoor shower allows you to rinse off before sitting under one of the two covered patios to enjoy re
Location
State CA
County Los Angeles
Area Gh - Granada Hills
Zoning LARA
Rooms
Family Room Other
Dining Room Breakfast Bar, Formal Dining Room, Other
Kitchen Dishwasher, Garbage Disposal, Oven Range - Gas, Refrigerator, Oven - Gas
Interior
Heating Central Forced Air
Cooling Central AC, Other
Fireplaces Type Family Room, Living Room
Laundry In Garage
Exterior
Parking Features Garage, RV Access
Garage Spaces 3.0
Fence 2, 22
Pool Pool - Heated, Pool - In Ground, 21, Pool - Yes, Spa - Private
View Hills, Valley
Roof Type Tile
Building
Lot Description Corners Marked
Water District - Public
Architectural Style Traditional
Others
Tax ID 2601052014
Special Listing Condition Not Applicable
Read Less
Want to know what your home might be worth? Contact us for a FREE valuation!

Our team is ready to help you sell your home for the highest possible price ASAP

© 2025 MLSListings Inc. All rights reserved.
Bought with Gary Keshishyan





