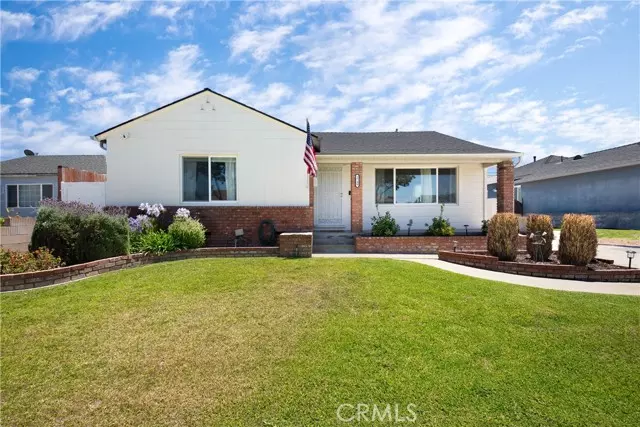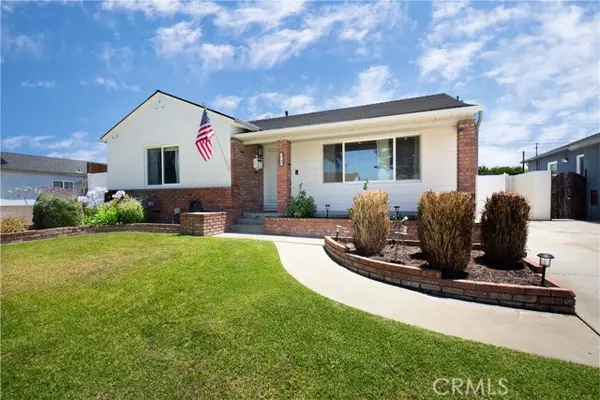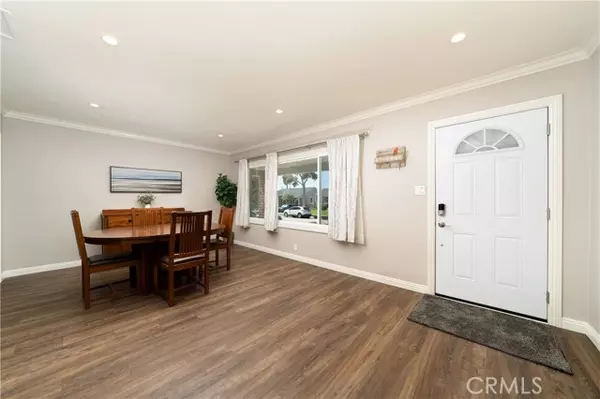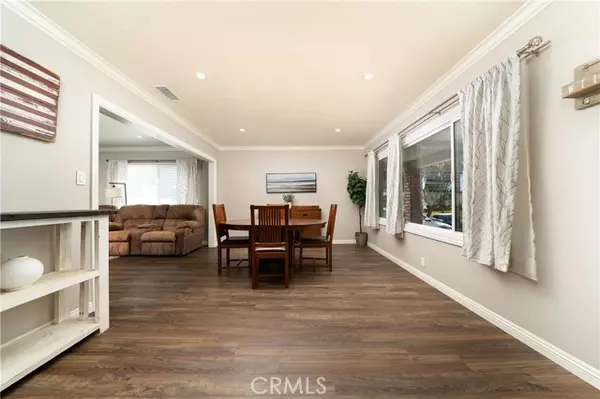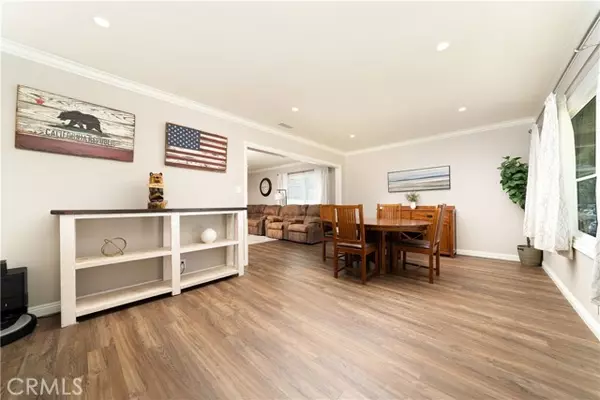$893,888
$893,888
For more information regarding the value of a property, please contact us for a free consultation.
2740 Harvey WAY Lakewood, CA 90712
3 Beds
1 Bath
1,431 SqFt
Key Details
Sold Price $893,888
Property Type Single Family Home
Sub Type Single Family Home
Listing Status Sold
Purchase Type For Sale
Square Footage 1,431 sqft
Price per Sqft $624
MLS Listing ID CRPW24132838
Sold Date 08/20/24
Bedrooms 3
Full Baths 1
Originating Board California Regional MLS
Year Built 1952
Lot Size 5,301 Sqft
Property Description
Welcome home to this meticulously maintained 3-bedroom 1 bath home in the Lakewood Mutuals - As you walk inside you will notice how perfect it is for relaxing and entertaining with the living room/dining room combo that flows into the family room/kitchen area with sliding glass doors to the backyard patio with newer concrete and custom cloth shade cover - The home has central air and heat for year round comfort with newer ductwork, Double pane windows, crown molding, recessed lights, luxury vinyl flooring, copper plumbing, tankless water heater, Tesla charger on driveway side of house - Kitchen upgraded in 2023 with quartz countertop, microwave, gas range, dishwasher, reverse osmosis faucet, deep country sink, cabinets to the ceiling - Bathroom was upgraded in 2019 with marble counter top and tiled flooring - Long driveway leading to detached garage with washer/dryer hookups, sink, auto opener, shelving, overhead storage and side walk in door - Vinyl gate and privacy fence above the brick wall that surrounds the backyard - Long Beach Exchange and Lakewood Center restaurants and shopping nearby. Don't miss this opportunity.
Location
State CA
County Los Angeles
Area 24 - Lakewood Mutuals
Zoning LKR1YY
Rooms
Family Room Other
Dining Room Dining Area in Living Room
Kitchen Dishwasher, Microwave, Oven Range - Gas
Interior
Heating Central Forced Air
Cooling Central AC
Flooring Laminate
Fireplaces Type None
Laundry In Garage, 30, 9
Exterior
Parking Features Garage, Other
Garage Spaces 2.0
Fence 2
Pool 31, None
View None
Building
Story One Story
Water District - Public, Water Softener
Others
Tax ID 7151019007
Special Listing Condition Not Applicable
Read Less
Want to know what your home might be worth? Contact us for a FREE valuation!

Our team is ready to help you sell your home for the highest possible price ASAP

© 2024 MLSListings Inc. All rights reserved.
Bought with Pichamon Gentry-Pantera

