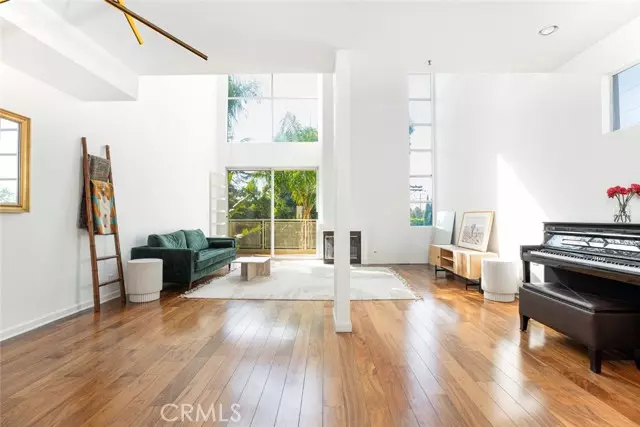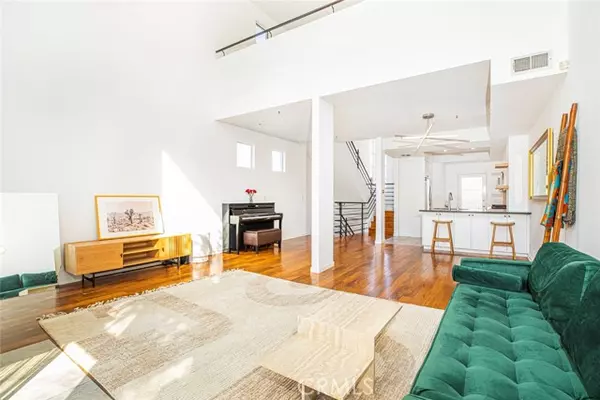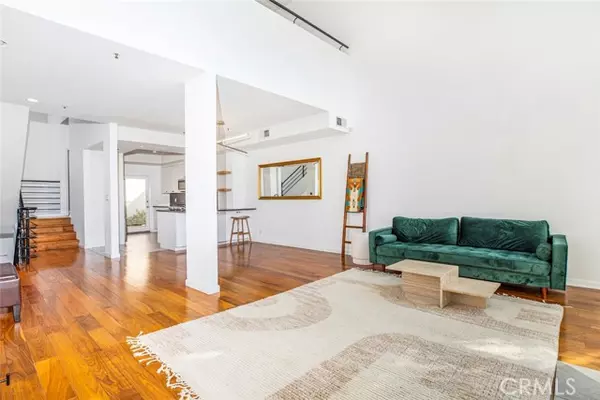$835,000
$895,000
6.7%For more information regarding the value of a property, please contact us for a free consultation.
3944 Kentucky DR 10 Los Angeles, CA 90068
2 Beds
2.5 Baths
1,676 SqFt
Key Details
Sold Price $835,000
Property Type Townhouse
Sub Type Townhouse
Listing Status Sold
Purchase Type For Sale
Square Footage 1,676 sqft
Price per Sqft $498
MLS Listing ID CRBB24140416
Sold Date 08/21/24
Style Contemporary
Bedrooms 2
Full Baths 2
Half Baths 1
HOA Fees $850/mo
Originating Board California Regional MLS
Year Built 1990
Lot Size 0.430 Acres
Property Description
Welcome to this architectural and dramatic tri-level townhome, featuring 2 bedrooms plus a loft and 2.5 bathrooms, which is nestled in a small 13-unit complex. It's a rare opportunity to own a stunning home in LA's sought-after Hollywood Hills/Studio City area. Enter through the secured gate into a charming courtyard, leading to an appealing gated pool with a seating area and tropical foliage, perfect for relaxing in the sunshine. Just steps away, this light-filled townhome offers an open floor plan designed for entertaining, with a renovated kitchen, charming bathrooms, a formal entry, soaring ceilings, large picture windows, and two fireplaces. Enjoy the outdoors from any of the four balconies. The main level includes a renovated chef's kitchen equipped with stainless steel appliances, modern cabinets, quartz countertops, a breakfast bar, and a pantry. The dining room flows seamlessly into the lavish living room, ideal for gatherings, featuring tall floor-to-ceiling windows, a fireplace, and a cozy balcony with great views. The first-level master suite boasts a fireplace, walk-in closet, balcony, and a luxurious bathroom with dual sinks, a separate shower, and a jetted bathtub. The second bedroom is perfect for children or guests, complete with an en-suite bathroom and walk-in
Location
State CA
County Los Angeles
Area C03 - Sunset Strip - Hollywood Hills West
Zoning LARD1.5
Rooms
Dining Room Breakfast Bar, Formal Dining Room
Kitchen Ice Maker, Dishwasher, Microwave, Other, Pantry, Exhaust Fan, Oven Range - Gas, Refrigerator, Oven - Gas
Interior
Heating Central Forced Air
Cooling Central AC
Fireplaces Type Living Room, Primary Bedroom
Laundry In Laundry Room, Other, Washer, Dryer
Exterior
Parking Features Assigned Spaces, Garage, Gate / Door Opener, Guest / Visitor Parking, Side By Side
Garage Spaces 2.0
Fence Other
Pool 17, Pool - In Ground, Pool - Fenced, Community Facility
Utilities Available Telephone - Not On Site
View Hills, Local/Neighborhood, Other, 31, Forest / Woods
Building
Story Three or More Stories
Water Other, Hot Water, Heater - Gas, District - Public
Architectural Style Contemporary
Others
Tax ID 2425002039
Special Listing Condition Not Applicable
Read Less
Want to know what your home might be worth? Contact us for a FREE valuation!

Our team is ready to help you sell your home for the highest possible price ASAP

© 2025 MLSListings Inc. All rights reserved.
Bought with Victor Nissani





