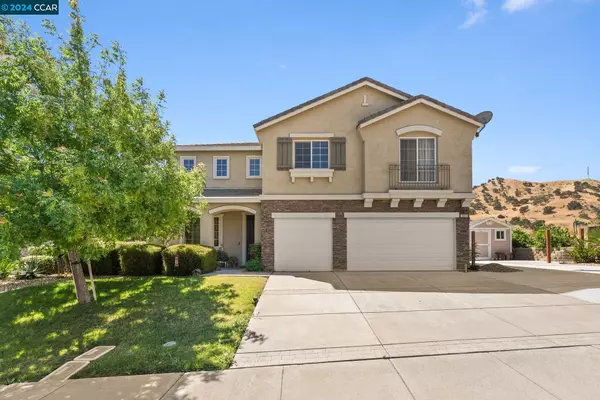$800,000
$799,000
0.1%For more information regarding the value of a property, please contact us for a free consultation.
3669 Markley Creek Dr Antioch, CA 94509
5 Beds
3 Baths
3,302 SqFt
Key Details
Sold Price $800,000
Property Type Single Family Home
Sub Type Single Family Home
Listing Status Sold
Purchase Type For Sale
Square Footage 3,302 sqft
Price per Sqft $242
MLS Listing ID CC41063283
Sold Date 08/19/24
Style Contemporary
Bedrooms 5
Full Baths 3
Originating Board Contra Costa Association of Realtors
Year Built 2012
Lot Size 10,572 Sqft
Property Description
New Price ! Better Hurry! Welcome to a rare opportunity in the esteemed Black Diamond Estates community of Antioch! spacious 5br,3Ba-home sits on a sprawling lot of over 10,000 Sq Ft, offering nearly an acre of land for your enjoyment. With its open and airy layout, this residence exudes a sense of spaciousness and comfort throughout.Step outside to take in the sweeping panoramic views of the valley & mountains from your kitchen and the the rear of the property, creating a picturesque backdrop for daily living. The expansive lot features lush side yards adorned with abundant fruit trees, promising to be your garden oasis for years to come.Don't miss the large side lot nxt to driveway!Relax on the wood deck & bask in the serenity of the peaceful 180-degree panoramic view, w the historic Black Diamond Mines Regional Preserve just a stone's throw away, offering a unique blend of mining history, trails,cultural sites, & natural beauty. Don't miss out on this extraordinary opportunity to experience luxury living in Antioch's most coveted community! Big Living rm, fmly rm, 2 Dining areas ,Eat in kitchen w granite counters, all appliances, tile & carpeted floors.1bedroom down and 4 BR up & huge loft upstairs overlooking below Plenty of parking RV & Boat! 2 Zone A/C & much more!
Location
State CA
County Contra Costa
Area Other Area
Rooms
Family Room Separate Family Room
Dining Room Dining Area
Kitchen Countertop - Stone, Dishwasher, Eat In Kitchen, Breakfast Bar, Island, Kitchen/Family Room Combo, Oven Range - Gas, Oven Range - Built-In, Refrigerator
Interior
Heating Heating - 2+ Zones
Cooling Multi-Zone
Flooring Tile, Carpet - Wall to Wall
Fireplaces Type Family Room
Laundry Washer, Dryer
Exterior
Exterior Feature Stucco
Parking Features No Garage, Gate / Door Opener, Access - Side Yard
Garage Spaces 3.0
Pool Pool - No, None
View Greenbelt, Mountains, Panoramic, Park, Canyon
Roof Type Tile
Building
Lot Description Other
Story Two Story
Sewer Sewer - Public
Water Public, Heater - Gas
Architectural Style Contemporary
Others
Tax ID 089-600-025-4
Special Listing Condition Not Applicable
Read Less
Want to know what your home might be worth? Contact us for a FREE valuation!

Our team is ready to help you sell your home for the highest possible price ASAP

© 2025 MLSListings Inc. All rights reserved.
Bought with Kelly Edwards • Keller Williams Realty





