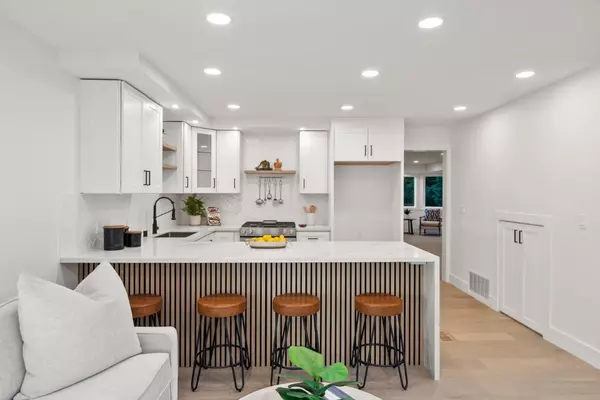$2,145,000
$2,250,000
4.7%For more information regarding the value of a property, please contact us for a free consultation.
1 Bayview AVE 12 Los Gatos, CA 95030
3 Beds
3 Baths
2,342 SqFt
Key Details
Sold Price $2,145,000
Property Type Townhouse
Sub Type Townhouse
Listing Status Sold
Purchase Type For Sale
Square Footage 2,342 sqft
Price per Sqft $915
MLS Listing ID ML81971286
Sold Date 08/21/24
Style Contemporary
Bedrooms 3
Full Baths 3
HOA Fees $900/mo
Originating Board MLSListings, Inc.
Year Built 1980
Lot Size 2,178 Sqft
Property Description
Beautifully remodeled Contemporary Townhome nestled amongst the trees between the highly sought after Almond Grove & Glenridge neighborhoods. Just a 3-minute walk to N. Santa Cruz & Main Avenues, enjoy all what downtown Los Gatos living has to offer. This spacious 2342 sqft TH has wide plank hardwood floors & dual pane windows throughout with 3 bedrooms & 3 spa-like bathrooms, & additional 370 sqft +/- of finished living space w/HVAC on the lower level (perfect for a home office or gym), for a Total of 2712 sqft . The main living area offers a large living/dining room with a contemporary fireplace, balcony, a bedroom & full bathroom, separate family room w/ adjoining patio & gourmet kitchen. The upper floor offers privacy w/ a spacious primary bedroom en suite with a stall shower, dbl sinks & 2 separate closets & a Jr primary bedroom. Indulge your inner chef in the gourmet kitchen, equipped w/ sleek white shaker cabinets, Quartz counters, large peninsula w/ microwave drawer, modern tile & Kitchen Aid SS appliances. For those who like to entertain outdoors, this is the perfect place! There is a large rooftop deck which invites relaxation & offers the perfect setting to soak in the panoramic vistas. 2-Car garage w/ Tesla EV Charger. Sparking Pool! Highly desired Los Gatos Schools!
Location
State CA
County Santa Clara
Area Los Gatos/Monte Sereno
Zoning RM512
Rooms
Family Room Kitchen / Family Room Combo
Dining Room Dining Area in Living Room
Kitchen Countertop - Quartz, Dishwasher, Garbage Disposal, Microwave, Oven Range - Gas
Interior
Heating Central Forced Air - Gas
Cooling Central AC
Flooring Hardwood
Fireplaces Type Gas Burning
Laundry Electricity Hookup (220V), In Utility Room
Exterior
Parking Features Attached Garage, Guest / Visitor Parking
Garage Spaces 2.0
Fence Fenced Back, Wood
Pool Community Facility, Pool - Heated, Pool - In Ground
Utilities Available Public Utilities
View Hills, Neighborhood
Roof Type Composition
Building
Lot Description Grade - Sloped Up , Views
Foundation Concrete Block
Sewer Sewer Connected
Water Public
Architectural Style Contemporary
Others
Tax ID 510-57-012
Special Listing Condition Not Applicable
Read Less
Want to know what your home might be worth? Contact us for a FREE valuation!

Our team is ready to help you sell your home for the highest possible price ASAP

© 2025 MLSListings Inc. All rights reserved.
Bought with Russell Ford • Ellington Properties





