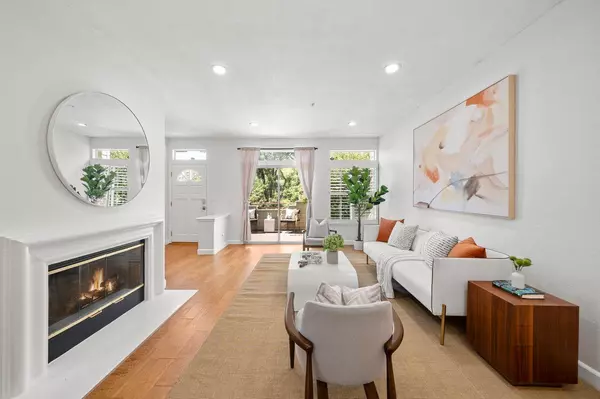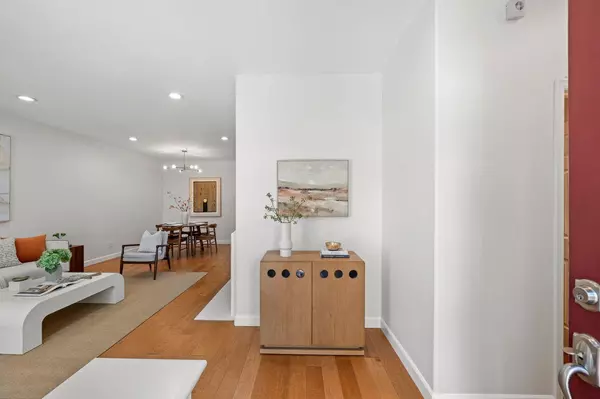$1,430,000
$1,380,000
3.6%For more information regarding the value of a property, please contact us for a free consultation.
509 Porpoise Bay TER B Sunnyvale, CA 94089
3 Beds
2.5 Baths
2,013 SqFt
Key Details
Sold Price $1,430,000
Property Type Townhouse
Sub Type Townhouse
Listing Status Sold
Purchase Type For Sale
Square Footage 2,013 sqft
Price per Sqft $710
MLS Listing ID ML81975013
Sold Date 08/23/24
Bedrooms 3
Full Baths 2
Half Baths 1
HOA Fees $673
HOA Y/N 1
Year Built 1992
Property Description
This stunning three-bedroom townhome in a prime location offers the ideal blend of comfort and convenience! An open floor plan, high ceilings and abundant natural light create an airy and inviting atmosphere. The living room opens to a private balcony, ideal for relaxation. The kitchen is a chef's delight, boasting newly installed stainless steel appliances, a large pantry and a breakfast bar! The Oversized primary suite features a walk-in closet, and the spacious second and third bedrooms both have large closets. Enjoy the added space of a versatile bonus room, ideal for a home office, playroom or guest retreat. Attached two-car garage. Enjoy the resort-style amenities of the community pool and spa, covered by the HOA along with water, garbage and earthquake insurance, plus much more. Its convenient location puts you close to top tech companies, grocery stores, public transportation and a short drive to downtown Sunnyvale. Freshly painted and move-in ready, this home is ideal for modern living!
Location
State CA
County Santa Clara
Area Sunnyvale
Zoning M1
Rooms
Family Room Kitchen / Family Room Combo
Other Rooms Basement - Finished, Bonus / Hobby Room, Den / Study / Office, Laundry Room
Dining Room Breakfast Bar, Dining Area in Living Room
Kitchen Cooktop - Gas, Countertop - Granite, Dishwasher, Microwave, Oven Range, Oven Range - Gas, Pantry, Refrigerator, Wine Refrigerator
Interior
Heating Central Forced Air - Gas, Fireplace
Cooling Central AC
Flooring Carpet, Hardwood, Tile
Fireplaces Type Living Room
Laundry In Utility Room, Inside, Washer, Washer / Dryer
Exterior
Exterior Feature Balcony / Patio, BBQ Area, Low Maintenance, Sprinklers - Auto
Parking Features Attached Garage, Guest / Visitor Parking
Garage Spaces 2.0
Fence Partial Fencing
Pool Community Facility
Utilities Available Public Utilities
Roof Type Tile
Building
Story 3
Foundation Concrete Slab
Sewer Sewer - Public
Water Public
Level or Stories 3
Others
HOA Fee Include Common Area Electricity,Common Area Gas,Decks,Exterior Painting,Garbage,Insurance,Insurance - Common Area,Insurance - Earthquake,Insurance - Liability ,Landscaping / Gardening,Maintenance - Common Area,Maintenance - Exterior,Pool, Spa, or Tennis,Reserves,Roof,Water
Restrictions Parking Restrictions,Pets - Allowed
Tax ID 110-41-013
Horse Property No
Special Listing Condition Not Applicable
Read Less
Want to know what your home might be worth? Contact us for a FREE valuation!

Our team is ready to help you sell your home for the highest possible price ASAP

© 2024 MLSListings Inc. All rights reserved.
Bought with Vinit G Kathardekar • BRG Realty





