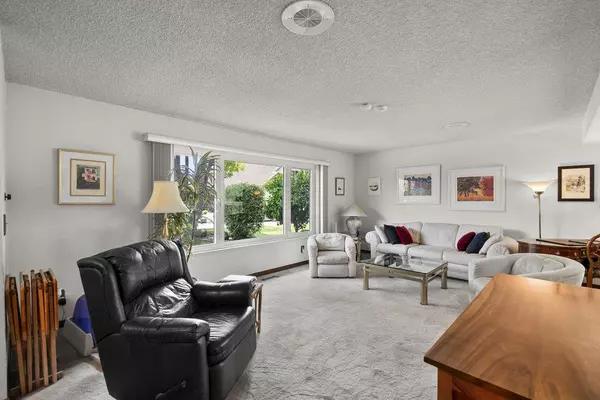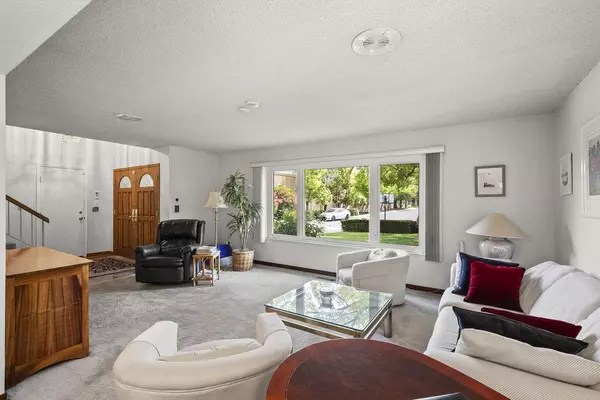$2,325,000
$2,350,000
1.1%For more information regarding the value of a property, please contact us for a free consultation.
122 Jamie CT Los Gatos, CA 95032
4 Beds
2.5 Baths
2,508 SqFt
Key Details
Sold Price $2,325,000
Property Type Single Family Home
Sub Type Single Family Home
Listing Status Sold
Purchase Type For Sale
Square Footage 2,508 sqft
Price per Sqft $927
MLS Listing ID ML81970475
Sold Date 08/26/24
Bedrooms 4
Full Baths 2
Half Baths 1
Originating Board MLSListings, Inc.
Year Built 1979
Lot Size 8,276 Sqft
Property Description
Timeless in design, this Los Gatos residence exhibits the best of California living. A manicured front yard draws you into this 4BR/2.5BA home, where plush carpeting stretches across the formal living space & into the dining area. Host formal meals or enjoy casual dining in the eat-in kitchen with glass sliders flowing out to the expansive backyard. Step out to lounge under the pergola-shaded patio with a perfect view of the playground & landscaped yard. A secondary living space is on the lower level, while the home's bedrooms are on the second floor. The massive primary suite incorporates an alcove for a peaceful reading nook or home office, as well as an ensuite with dual vanities & a walk-in shower. 3BR/1BA serves as a convenient space for guests, and a convenient half bathroom, laundry space, and attached garage, solar and generator complete this abundant home. The new homeowner will also have the option to join the pool and cabana club. Nestled between both Los Gatos and Alamitos, appreciate the proximity to shopping centers, wineries, serene parks, and highly regarded schools.
Location
State CA
County Santa Clara
Area Los Gatos/Monte Sereno
Zoning R18
Rooms
Family Room Separate Family Room
Dining Room Dining Area, Eat in Kitchen
Kitchen Cooktop - Electric, Dishwasher, Freezer, Garbage Disposal, Microwave, Oven - Built-In, Refrigerator
Interior
Heating Forced Air, Gas
Cooling Central AC
Fireplaces Type Family Room, Wood Burning
Laundry Inside, Washer / Dryer
Exterior
Parking Features Attached Garage
Garage Spaces 2.0
Fence Wood
Pool Community Facility
Utilities Available Generator, Public Utilities, Solar Panels - Leased, Solar Panels - Lien
Roof Type Concrete,Tile
Building
Foundation Concrete Perimeter and Slab
Sewer Sewer - Public
Water Public
Others
Tax ID 527-32-032
Special Listing Condition Not Applicable
Read Less
Want to know what your home might be worth? Contact us for a FREE valuation!

Our team is ready to help you sell your home for the highest possible price ASAP

© 2025 MLSListings Inc. All rights reserved.
Bought with Tim Woehrman • eXp Realty of California Inc





