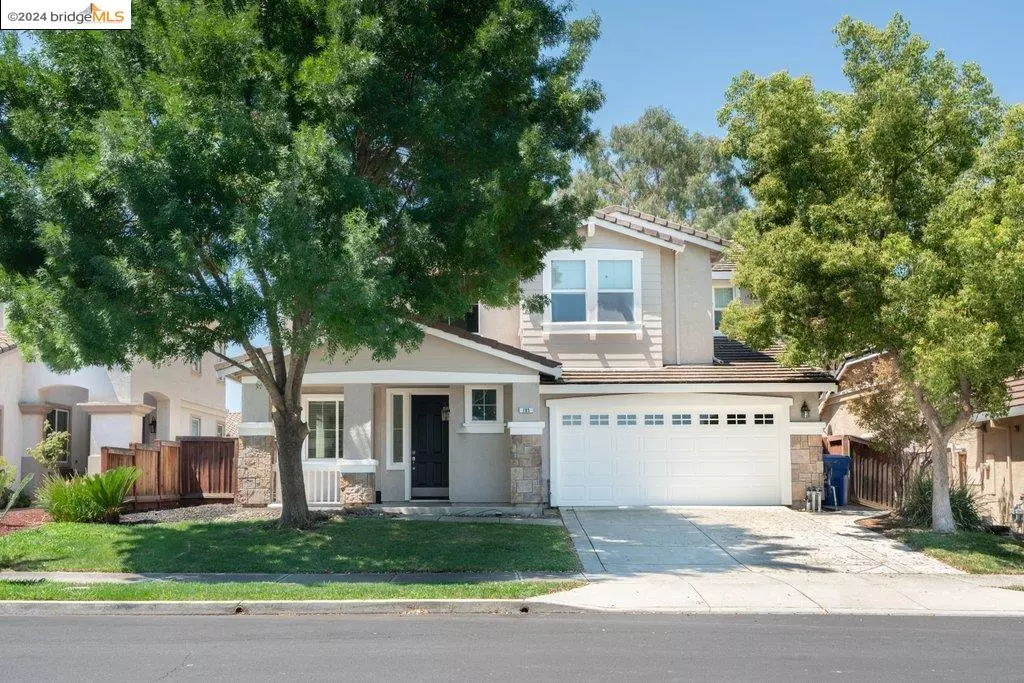$749,000
$749,900
0.1%For more information regarding the value of a property, please contact us for a free consultation.
185 Crawford Dr Brentwood, CA 94513
4 Beds
2.5 Baths
2,212 SqFt
Key Details
Sold Price $749,000
Property Type Single Family Home
Sub Type Single Family Home
Listing Status Sold
Purchase Type For Sale
Square Footage 2,212 sqft
Price per Sqft $338
MLS Listing ID EB41067104
Sold Date 08/30/24
Style Contemporary
Bedrooms 4
Full Baths 2
Half Baths 1
Originating Board Bridge MLS
Year Built 2003
Lot Size 5,610 Sqft
Property Description
Don't let this one get away! Walk into a spacious living & dining area that leads you into a kitchen & family room combo with a cozy fireplace for the winter, and invites you to a refreshing pool in the backyard for those hot summer days and nights. It's the ideal home for entertaining family & friends. This 4 bed, 2.5 bath home offers a 200 sq ft bonus room downstairs plus an additional 2,212 sq ft of living space, fresh paint inside and out, newer carpet throughout & brand new carpet in the secondary bedrooms. You'll be a short walk to one of Brentwood's many beautiful parks, and conveniently located near to walking & bike trails, shopping, top rated Brentwood schools, restaurants, medical facilities, the delta waterways, and so much more. Schedule your showing today.
Location
State CA
County Contra Costa
Area Other Area
Rooms
Kitchen Countertop - Tile, Dishwasher, Garbage Disposal, Breakfast Bar, Microwave, Other, Pantry, Oven Range
Interior
Heating Heating - 2+ Zones
Cooling Multi-Zone
Flooring Other, Tile, Carpet - Wall to Wall
Fireplaces Type Family Room
Laundry 220 Volt Outlet, Hookups Only, In Laundry Room
Exterior
Exterior Feature Stucco
Parking Features Attached Garage, Garage
Garage Spaces 2.0
Pool Pool - In Ground
View Greenbelt, Other
Roof Type Tile
Building
Lot Description Grade - Level, Regular
Story Two Story
Sewer Sewer - Public
Water Public
Architectural Style Contemporary
Others
Tax ID 007-290-008-7
Special Listing Condition Not Applicable
Read Less
Want to know what your home might be worth? Contact us for a FREE valuation!

Our team is ready to help you sell your home for the highest possible price ASAP

© 2025 MLSListings Inc. All rights reserved.
Bought with Carol Kim • 50HILLS





