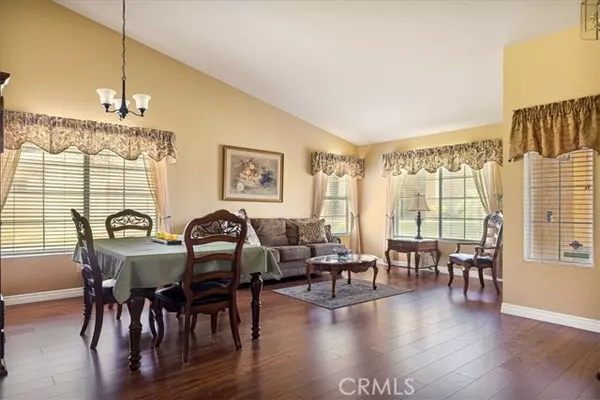$675,000
$669,000
0.9%For more information regarding the value of a property, please contact us for a free consultation.
7746 Aranci WAY Highland, CA 92346
4 Beds
2 Baths
1,964 SqFt
Key Details
Sold Price $675,000
Property Type Single Family Home
Sub Type Single Family Home
Listing Status Sold
Purchase Type For Sale
Square Footage 1,964 sqft
Price per Sqft $343
MLS Listing ID CREV24158431
Sold Date 08/30/24
Bedrooms 4
Full Baths 2
Originating Board California Regional MLS
Year Built 1996
Lot Size 0.300 Acres
Property Description
Welcome to this beautiful single-story home featuring a spacious 3-car garage. With 4 bedrooms and 2 full bathrooms, this property offers ample space for comfortable living. The bright and open living room and dining area, combined with high ceilings, create an inviting atmosphere. Enjoy laminate flooring throughout the main living areas, with new carpet in the bedrooms providing a cozy touch. The kitchen, which opens to the great room, is a chef's delight with its quartz countertops and abundant cabinetry, including convenient pull-out drawers. The master bedroom is a private retreat, opening directly to the backyard. The master bathroom boasts a walk-in closet, double sinks in the vanity, and a walk-in shower for easy accessibility. Situated on a generous 13,050 square foot lot, there's plenty of room to add a pool if desired. The property includes a patio cover that extends the length of the house, perfect for outdoor entertaining. Located at the end of a cul-de-sac, this home offers privacy and tranquility. PAID OFF SOLAR included! Don't miss out on this incredible opportunity! Schedule your appointment today to see this wonderful home.
Location
State CA
County San Bernardino
Area 276 - Highland
Rooms
Dining Room Formal Dining Room, Other
Kitchen Dishwasher, Garbage Disposal, Microwave, Oven Range, Refrigerator
Interior
Heating Central Forced Air
Cooling Central AC
Flooring Laminate
Fireplaces Type Family Room
Laundry In Laundry Room, Washer, Dryer
Exterior
Parking Features Attached Garage, Garage
Garage Spaces 3.0
Fence Other
Pool 31, None
View Hills
Roof Type Tile
Building
Lot Description Corners Marked
Story One Story
Water Other, District - Public, Water Softener
Others
Tax ID 1210241440000
Special Listing Condition Not Applicable
Read Less
Want to know what your home might be worth? Contact us for a FREE valuation!

Our team is ready to help you sell your home for the highest possible price ASAP

© 2025 MLSListings Inc. All rights reserved.
Bought with JoAnne Emerick





