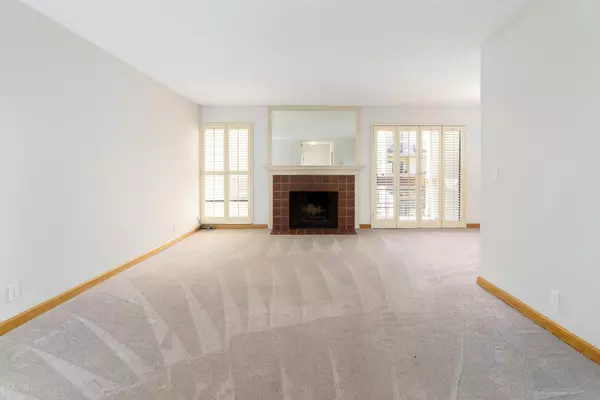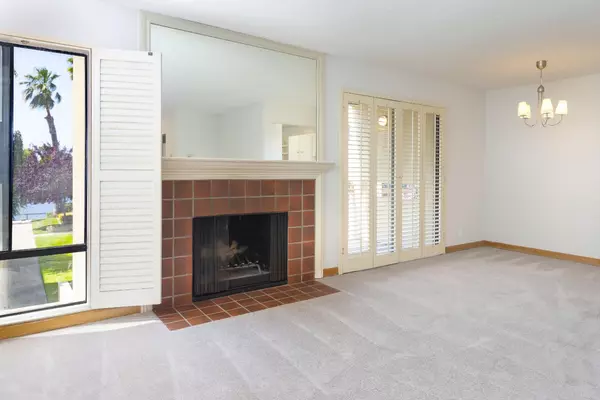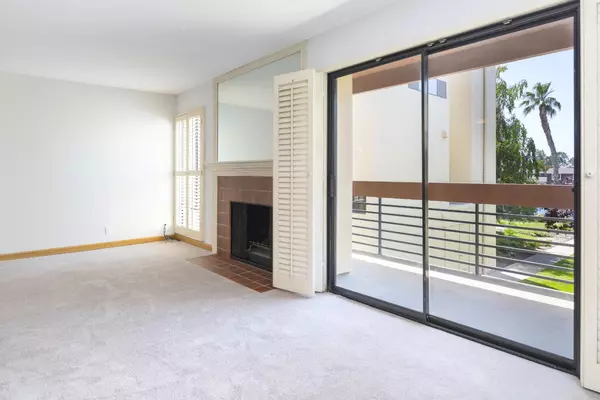$593,000
$599,000
1.0%For more information regarding the value of a property, please contact us for a free consultation.
916 Beach Park BLVD 68 Foster City, CA 94404
1 Bed
1 Bath
810 SqFt
Key Details
Sold Price $593,000
Property Type Condo
Sub Type Condominium
Listing Status Sold
Purchase Type For Sale
Square Footage 810 sqft
Price per Sqft $732
MLS Listing ID ML81968940
Sold Date 08/30/24
Bedrooms 1
Full Baths 1
HOA Fees $686/mo
HOA Y/N 1
Year Built 1973
Property Description
Resort-style living at its best! Come see this spacious and light-filled 1-bedroom, 1-bathroom corner unit located in the beautiful Sand Harbour South community. Enjoy south-facing views of the shimmering lagoon and lush greenbelt from the large covered balcony, dining room, living room, and bedroom. The freshly painted kitchen has new flooring and countertops perfect for preparing delicious meals at home. The bright large main bedroom has a generous walk-in closet with organizers. In-unit laundry, elevator access, and extra secured storage room on the same floor offers maximum convenience. Includes 1 covered parking spot and lots of guest parking. Community amenities: pool, spa, waterfront clubhouse, paved walking trail by lagoon, beach, dock for your kayak, car wash area, pet-friendly, dues include high speed internet service, water, garbage, and building insurance. Prime central Bay Area location, award-winning schools, accessible to public transportation and major highways; close to major companies, diverse shops and restaurants, Bay Trail, numerous parks, and the gorgeous Foster City lagoon network. 916 Beach Park has so much to offer, come see for yourself!
Location
State CA
County San Mateo
Area Fc- Nbrhood#6 - Harbor Side Etc.
Building/Complex Name Sand Harbour South
Zoning RM00R3
Rooms
Family Room No Family Room
Other Rooms Storage
Dining Room Dining Area, Dining Area in Living Room
Kitchen Cooktop - Electric, Dishwasher, Exhaust Fan, Microwave, Oven - Electric, Refrigerator
Interior
Heating Baseboard, Electric, Fireplace
Cooling None
Flooring Carpet, Laminate
Fireplaces Type Living Room, Wood Burning
Laundry Washer / Dryer
Exterior
Exterior Feature Balcony / Patio, BBQ Area, Boat Dock, Drought Tolerant Plants, Sprinklers - Auto, Sprinklers - Lawn
Parking Features Assigned Spaces, Carport , Common Parking Area, Guest / Visitor Parking, Uncovered Parking
Pool Cabana / Dressing Room, Community Facility, Pool - Heated, Pool - In Ground, Spa - Cover, Spa - In Ground, Spa - Jetted, Steam Room or Sauna
Community Features BBQ Area, Boat Dock, Car Wash Area, Club House, Community Pool, Elevator, Garden / Greenbelt / Trails, Sauna / Spa / Hot Tub
Utilities Available Individual Electric Meters
View Water
Roof Type Composition
Building
Story 1
Foundation Concrete Slab
Sewer Sewer - Public
Water Public
Level or Stories 1
Others
HOA Fee Include Common Area Electricity,Common Area Gas,Exterior Painting,Garbage,Hot Water,Insurance - Common Area,Landscaping / Gardening,Maintenance - Common Area,Maintenance - Exterior,Management Fee,Pool, Spa, or Tennis,Reserves,Roof,Security Service,Sewer,Water / Sewer
Restrictions Pets - Allowed
Tax ID 105-270-320
Horse Property No
Special Listing Condition Not Applicable
Read Less
Want to know what your home might be worth? Contact us for a FREE valuation!

Our team is ready to help you sell your home for the highest possible price ASAP

© 2024 MLSListings Inc. All rights reserved.
Bought with Tami Chiu • Coldwell Banker Realty





