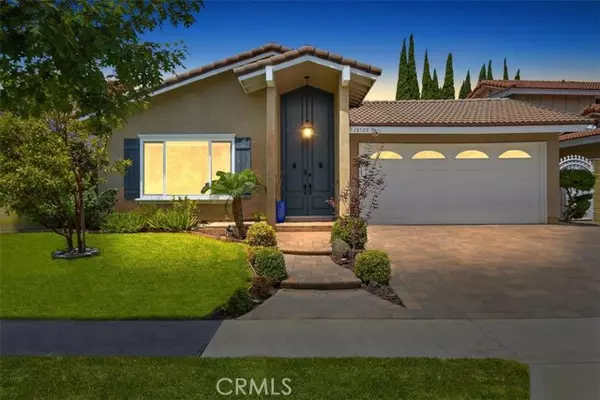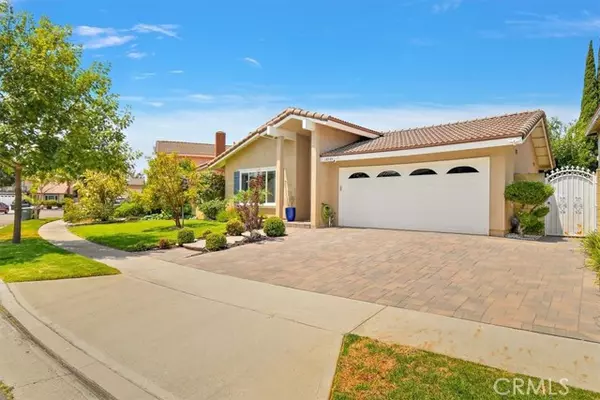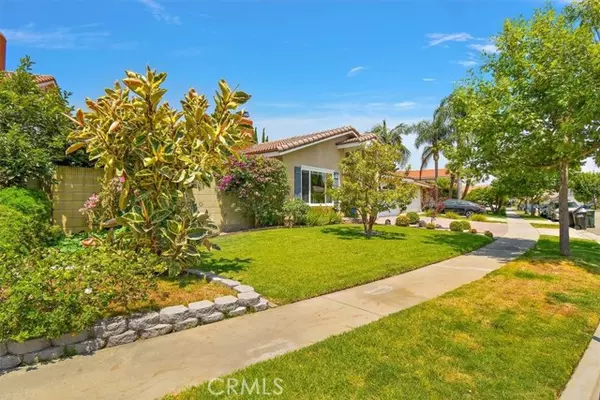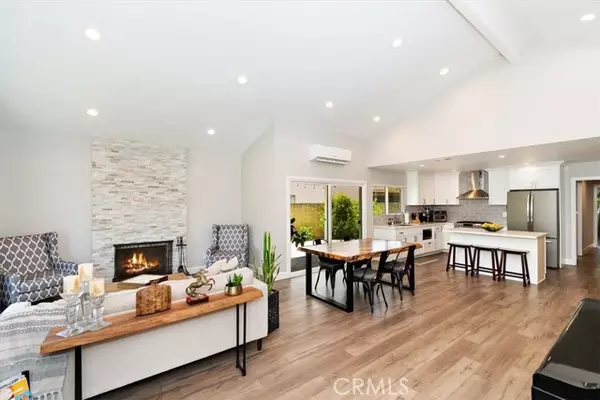$1,330,000
$1,098,000
21.1%For more information regarding the value of a property, please contact us for a free consultation.
18509 Betty WAY Cerritos, CA 90703
3 Beds
2 Baths
1,459 SqFt
Key Details
Sold Price $1,330,000
Property Type Single Family Home
Sub Type Single Family Home
Listing Status Sold
Purchase Type For Sale
Square Footage 1,459 sqft
Price per Sqft $911
MLS Listing ID CRPW24155177
Sold Date 08/30/24
Style Contemporary
Bedrooms 3
Full Baths 2
Originating Board California Regional MLS
Year Built 1971
Lot Size 5,656 Sqft
Property Description
LOVE AT FIRST SIGHT-OVER $100K IN RECENT UPGRADES! Prime cul-de-sac, walk to school, top rated schools of Cerritos Elementary, Carmenita Middle, Cerritos High and National Acclaimed Whitney High qualifier, this stunning home epitomizes modern luxury living at its best! Captivated at the curb by double door entry, expansive, elegantly laid paver stones from walkways to driveway, durable Spanish tile roof and vibrant landscaping at front. Mesmerize by the impressive, soaring cathedral ceiling at the grand entrance, countless luxurious upgrades and a striking contemporary floor plan. Featuring a simple elegant theme, this modern home design emphasizes clean lines, minimalistic aesthetics, a soothing and neutral color palette, with soft accents. Highlighting an open floor plan that integrates living room, kitchen, and dining area into an open, seamless space that also extends to an outdoor entertaining area, creating a spacious welcoming ambiance, ideal for today's modern life style. Abundant natural light radiantly streams through ample dual pane windows and sliding doors. In harmony, luminous recess lights and premium water resistant laminate floor are lavishly upgraded throughout. Living room offers volume high ceiling and a beautiful stacked stone fireplace. The exquisite kitchen
Location
State CA
County Los Angeles
Area Ra - Cerritos North Of 91 Frwy
Zoning CERS5000
Rooms
Family Room Other
Dining Room Dining "L"
Kitchen Garbage Disposal, Hood Over Range, Other, Exhaust Fan, Oven Range
Interior
Heating 13, Heat Pump, Other, Central Forced Air
Cooling Heat Pump, 9
Flooring Laminate
Fireplaces Type Living Room, Raised Hearth, Decorative Only
Laundry In Garage
Exterior
Parking Features Attached Garage, Garage, Gate / Door Opener, Other
Garage Spaces 2.0
Fence Other, 2
Pool None
Utilities Available Underground - On Site
View None
Roof Type Tile
Building
Lot Description Corners Marked, Grade - Level, Paved
Story One Story
Foundation Concrete Slab
Sewer Sewer Available
Water Heater - Gas, District - Public
Architectural Style Contemporary
Others
Tax ID 7023009032
Special Listing Condition Not Applicable
Read Less
Want to know what your home might be worth? Contact us for a FREE valuation!

Our team is ready to help you sell your home for the highest possible price ASAP

© 2024 MLSListings Inc. All rights reserved.
Bought with Christina Kim





