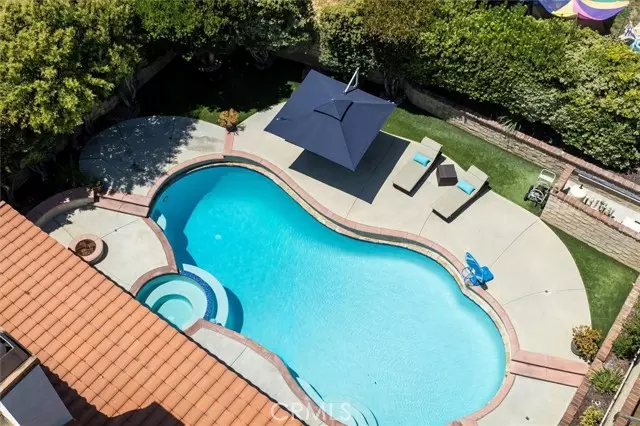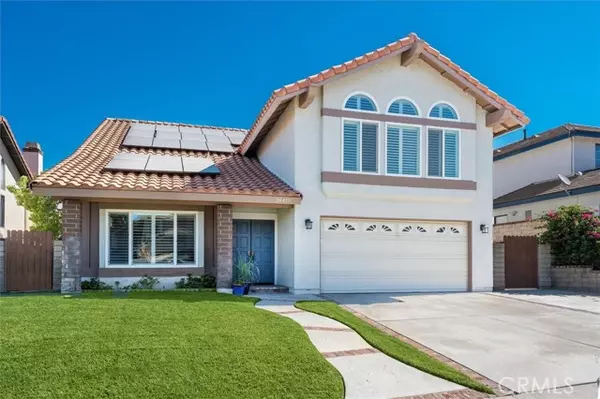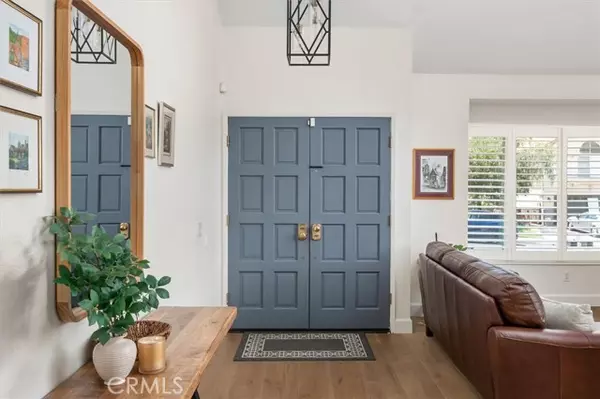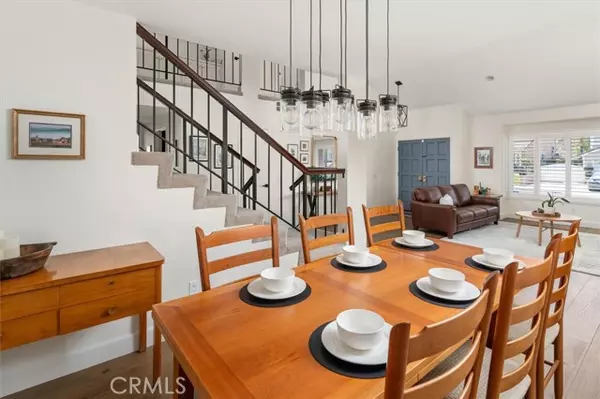$1,100,000
$1,050,000
4.8%For more information regarding the value of a property, please contact us for a free consultation.
20419 Samual DR Saugus, CA 91350
4 Beds
3 Baths
2,883 SqFt
Key Details
Sold Price $1,100,000
Property Type Single Family Home
Sub Type Single Family Home
Listing Status Sold
Purchase Type For Sale
Square Footage 2,883 sqft
Price per Sqft $381
MLS Listing ID CRSR24152591
Sold Date 08/30/24
Style Traditional
Bedrooms 4
Full Baths 3
Originating Board California Regional MLS
Year Built 1988
Lot Size 6,952 Sqft
Property Description
Beautifully updated 2883 sq ft 4 bedroom plus bonus room home with a backyard oasis boasting a sparkling pool/spa, covered patio, plenty of grassy area, and a built-in BBQ. Ideal for gatherings and relaxation! With no HOA, no Mello Roos, and PAID solar, this home offers incredible value and comfort! Located on a double culdesac in the heart of Santa Clarita, Saugus. Step inside to discover gorgeous wood floors, high ceilings, and plenty of natural light. The updated kitchen is a chef's dream, featuring quartz countertops, a professional range with gas burners and an electric oven, a pantry, recessed lighting, a breakfast bar, reverse osmosis water, and a beverage center with a fridge. The family room, complete with a cozy fireplace, seamlessly connects to the kitchen and the spacious backyard, perfect for entertaining. Downstairs, you'll find a guest bedroom and a full bathroom. Upstairs, enjoy the huge bonus room with a projection TV, a fireplace, and built-in shelves. The primary suite is a true retreat, with two walk-in closets and a stunning 2023 remodeled bathroom. Two additional bedrooms and another beautifully remodeled bathroom complete the second floor. Additional features include dual pane windows, a newer A/C/Heating system with a Nest, a Tesla charger, plent
Location
State CA
County Los Angeles
Area Plum - Plum Canyon
Zoning SCNU5
Interior
Heating Central Forced Air
Cooling Central AC
Fireplaces Type Family Room
Laundry Upper Floor
Exterior
Garage Spaces 2.0
Pool Pool - Yes, Spa - Private
View None
Building
Lot Description Corners Marked
Water District - Public
Architectural Style Traditional
Others
Tax ID 2812042016
Special Listing Condition Not Applicable
Read Less
Want to know what your home might be worth? Contact us for a FREE valuation!

Our team is ready to help you sell your home for the highest possible price ASAP

© 2025 MLSListings Inc. All rights reserved.
Bought with Mary Ruiz





