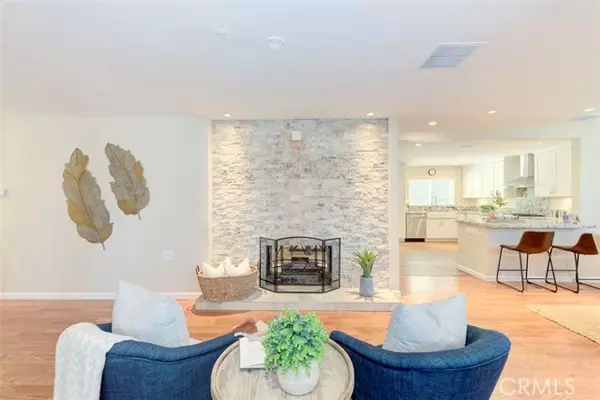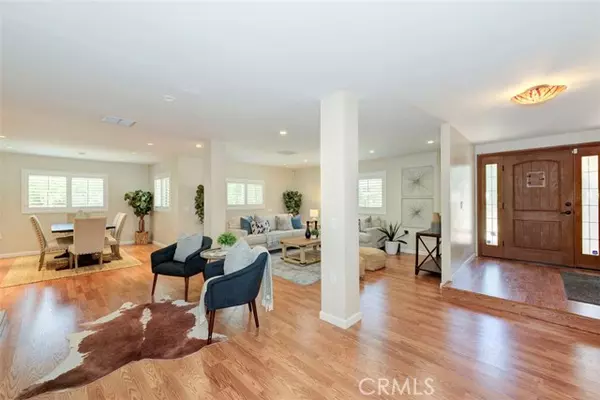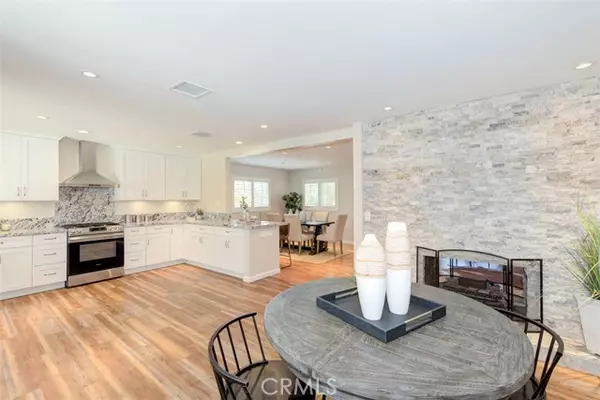$700,000
$695,000
0.7%For more information regarding the value of a property, please contact us for a free consultation.
3113 Cactus CIR Highland, CA 92346
3 Beds
2 Baths
1,904 SqFt
Key Details
Sold Price $700,000
Property Type Single Family Home
Sub Type Single Family Home
Listing Status Sold
Purchase Type For Sale
Square Footage 1,904 sqft
Price per Sqft $367
MLS Listing ID CROC24150830
Sold Date 08/30/24
Style Contemporary
Bedrooms 3
Full Baths 2
Originating Board California Regional MLS
Year Built 1979
Lot Size 0.505 Acres
Property Description
Discover Southern California living in this Rare Single-Story gem, perfectly situated on a sprawling 22,000 square foot lot in North Highland. This entertainer's delight offers a seamless blend of comfort, style, and convenience, all without the burden of Mello Roos or HOA fees. Enjoy the best Southern California has to offer with beaches, mountains, and entertainment hubs, all just minutes away. Benefit from paid electric solar panels, ensuring low utility bills for years to come. Recently remodeled with a newer roof, upgraded electrical system, high-quality exterior paint, LED lights on dimmers, and abundant 20 Amp outlets for all your electronics. This home is designed for modern living. Stay cool in the recently serviced pool, perfect for those warm California days, and relax by the stacked stone dual fireplace, creating a warm and inviting atmosphere. The open-design family-style kitchen features light stone countertops, stainless steel appliances, shaker-style cabinets, and a dual stacked stone fireplace. This expansive lot is ideal for small farm animals, orchards, a sport court, storage, artist studio and more. A generous oversized three-car driveway complements the three-car garage, with additional storage available in the walk-in attic. Enjoy picturesque mountain views
Location
State CA
County San Bernardino
Area 276 - Highland
Zoning R
Rooms
Dining Room Breakfast Bar, Formal Dining Room, In Kitchen, Other
Kitchen Dishwasher, Microwave, Oven Range - Gas, Refrigerator
Interior
Heating Central Forced Air
Cooling Central AC
Flooring Laminate
Fireplaces Type Family Room, Gas Burning, Dual See Thru, Kitchen
Laundry In Laundry Room, Other, 38
Exterior
Parking Features Garage, Gate / Door Opener, Other
Garage Spaces 3.0
Fence 2, Wood
Pool 12, Pool - Gunite, Pool - Heated, Pool - In Ground, 21, Pool - Yes, Spa - Private
View Forest / Woods
Roof Type Tile
Building
Story One Story
Foundation Concrete Slab
Water District - Public
Architectural Style Contemporary
Others
Tax ID 0285921030000
Special Listing Condition Not Applicable
Read Less
Want to know what your home might be worth? Contact us for a FREE valuation!

Our team is ready to help you sell your home for the highest possible price ASAP

© 2025 MLSListings Inc. All rights reserved.
Bought with NATALIE WHITE





