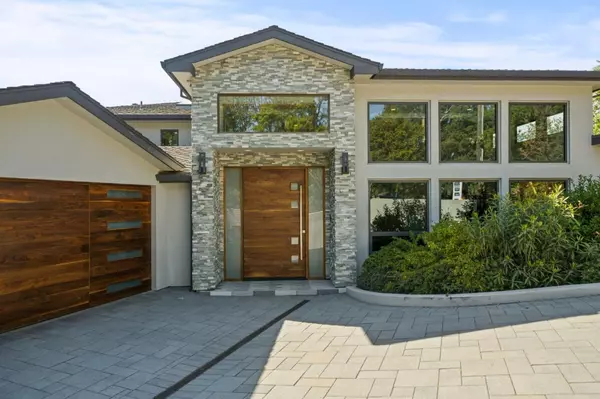$6,800,000
$7,480,000
9.1%For more information regarding the value of a property, please contact us for a free consultation.
5770 Arboretum DR Los Altos, CA 94024
5 Beds
6 Baths
6,451 SqFt
Key Details
Sold Price $6,800,000
Property Type Single Family Home
Sub Type Single Family Home
Listing Status Sold
Purchase Type For Sale
Square Footage 6,451 sqft
Price per Sqft $1,054
MLS Listing ID ML81960089
Sold Date 09/04/24
Bedrooms 5
Full Baths 5
Half Baths 2
Originating Board MLSListings, Inc.
Year Built 2015
Lot Size 0.520 Acres
Property Description
Welcome to your Los Altos Oasis! Built in 2015, this custom home boasts 5 bedrooms, 2 offices, an oversized basement, 5 full bathrooms, 2 powder rooms across 6,451 square feet of living space. Enjoy a half-acre lot with stunning tree-lined views. Inside, a grand entry leads to a living room with a cozy fireplace. The great room seamlessly combines kitchen, dining, and family areas, flowing to the patio and backyard. Hardwood-inspired tiles grace the floors, while the kitchen features high-end Wolf/Sub-Zero appliances and a walk-in pantry. The basement offers entertainment as a movie theater, bar or game room. Retreat to the primary bedroom with views, a walk-in closet, and a luxurious bathroom. Top-rated schools and quick access to private schools make this location ideal. Outside, a pool, jacuzzi, and multiple sitting areas await. Don't miss your chance to call this meticulously crafted home yours!
Location
State CA
County Santa Clara
Area Highlands
Zoning R1E-2
Rooms
Family Room Kitchen / Family Room Combo
Dining Room Dining Area in Family Room
Interior
Heating Forced Air, Gas
Cooling Central AC
Flooring Tile
Fireplaces Type Family Room, Living Room, Primary Bedroom
Laundry Upper Floor
Exterior
Parking Features Attached Garage
Garage Spaces 2.0
Pool Pool - In Ground, Spa - In Ground, Spa / Hot Tub
Utilities Available Public Utilities
Roof Type Shingle
Building
Foundation Crawl Space
Sewer Sewer - Public, Sewer Connected
Water Public
Others
Tax ID 342-04-017
Special Listing Condition Not Applicable
Read Less
Want to know what your home might be worth? Contact us for a FREE valuation!

Our team is ready to help you sell your home for the highest possible price ASAP

© 2025 MLSListings Inc. All rights reserved.
Bought with Judy Decker • Compass





