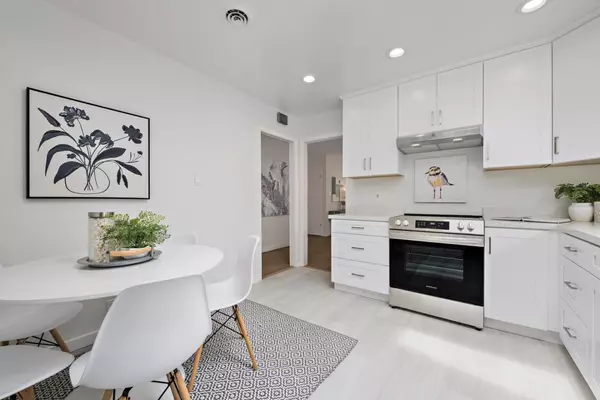$1,730,000
$1,500,888
15.3%For more information regarding the value of a property, please contact us for a free consultation.
122 Escanyo DR South San Francisco, CA 94080
3 Beds
2 Baths
1,750 SqFt
Key Details
Sold Price $1,730,000
Property Type Single Family Home
Sub Type Single Family Home
Listing Status Sold
Purchase Type For Sale
Square Footage 1,750 sqft
Price per Sqft $988
MLS Listing ID ML81975190
Sold Date 09/05/24
Bedrooms 3
Full Baths 2
Year Built 1955
Lot Size 0.548 Acres
Property Description
Step inside this charming mid-century home in the desirable Buri Buri neighborhood, featuring three ample-sized bedrooms and two bathrooms, as well as panoramic views of South San Francisco through majestic trees on a generous 23,888-square-foot lot. The large lot presents endless possibilities for expansion, including the potential for an accessory dwelling unit (ADU). The open-concept living and dining room boasts gleaming floors and a cozy wood-burning fireplace, leading to a sunroom and a large deck framing sweeping views of city lights, Sign Hill, mountains, and a golf course. The spacious eat-in kitchen features new stainless steel appliances. The primary suite includes three large closets and an additional room that is ideal for a home office, nursery, or fourth bedroom. Additional features include turf grass, mature landscaping, a large side yard with a storage shed, and an attached two-car garage with ample storage. Conveniently located near shopping centers, dining options, and Costco, with easy access to freeways and BART, this home makes commuting a breeze. Don't miss this opportunity to own a charming home in a fantastic location!
Location
State CA
County San Mateo
Area Buri-Buri / Country Club
Zoning R10006
Rooms
Family Room No Family Room
Other Rooms Den / Study / Office, Solarium
Dining Room Dining Area in Living Room, Eat in Kitchen
Kitchen Countertop - Quartz, Dishwasher, Garbage Disposal, Hood Over Range, Oven Range - Electric, Refrigerator, Skylight
Interior
Heating Baseboard, Central Forced Air
Cooling None
Flooring Vinyl / Linoleum, Wood
Fireplaces Type Living Room, Wood Burning
Laundry In Garage, Washer / Dryer
Exterior
Exterior Feature Back Yard, Deck , Fenced
Parking Features Attached Garage, Off-Street Parking
Garage Spaces 2.0
Fence Fenced Back
Utilities Available Public Utilities
View City Lights, Golf Course, Mountains, Neighborhood
Roof Type Composition,Other
Building
Lot Description Views
Story 1
Foundation Concrete Perimeter
Sewer Sewer in Street
Water Public
Level or Stories 1
Others
Tax ID 010-324-350
Horse Property No
Special Listing Condition Not Applicable
Read Less
Want to know what your home might be worth? Contact us for a FREE valuation!

Our team is ready to help you sell your home for the highest possible price ASAP

© 2024 MLSListings Inc. All rights reserved.
Bought with Roxane Chiang • Giant Realty Inc.






