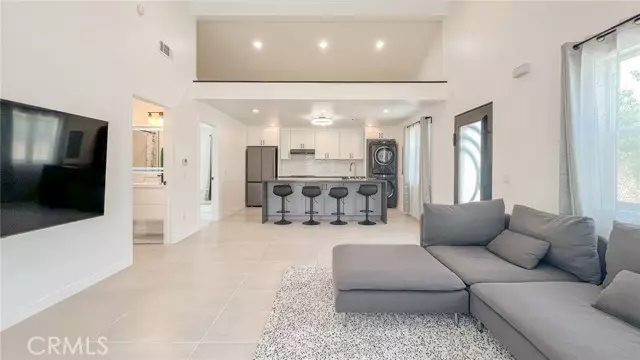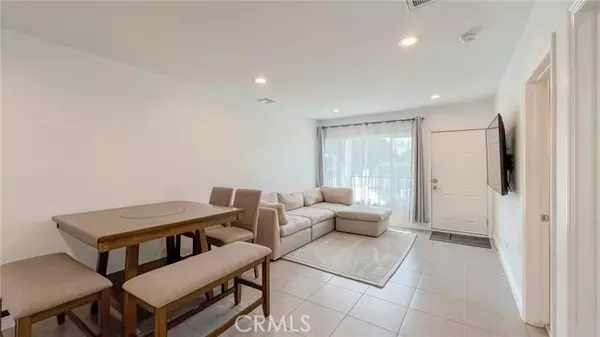$1,370,000
$1,399,888
2.1%For more information regarding the value of a property, please contact us for a free consultation.
4918 El Monte AVE A & B Temple City, CA 91780
4 Beds
4 Baths
2,046 SqFt
Key Details
Sold Price $1,370,000
Property Type Single Family Home
Sub Type Single Family Home
Listing Status Sold
Purchase Type For Sale
Square Footage 2,046 sqft
Price per Sqft $669
MLS Listing ID CROC24152795
Sold Date 09/03/24
Style Craftsman
Bedrooms 4
Full Baths 4
Originating Board California Regional MLS
Year Built 1946
Lot Size 7,180 Sqft
Property Description
Discover this newly renovated front unit and newly constructed back unit on a ~7,800 SF lot, offering a modern dual-family living opportunity or a spacious single residence with rental income potential. The front house features 2 bedrooms, 2 baths, and an attached two-car garage, complemented by an open concept kitchen and great room with abundant natural light. Accessible via an automated gate, the back house is a fully permitted ADU boasting 20-foot ceilings, a 10-foot island, and French patio doors, with 2 bedrooms, 2 baths, and a loft. Both homes include thoughtful upgrades like EV chargers and modern kitchen amenities, alongside brand new roofs, AC/heat ducts, and brand new water heaters. Enjoy a large courtyard with privacy-enhancing trees in a desirable neighborhood close to amenities, schools, and transportation. This turnkey property offers luxury, functionality, and investment potential in one package. This one won't last!!
Location
State CA
County Los Angeles
Area 661 - Temple City
Zoning TCR172
Rooms
Dining Room In Kitchen
Kitchen Dishwasher, Other, Oven Range - Built-In
Interior
Heating Other, Central Forced Air
Cooling Central AC, Other
Fireplaces Type None
Laundry In Garage, In Kitchen, 30, 38
Exterior
Parking Features Garage, Other
Garage Spaces 2.0
Fence 2, 22
Pool 31, None
View Local/Neighborhood
Roof Type Shingle
Building
Lot Description Trees, Grade - Level, Paved
Story One Story
Foundation Concrete Slab
Water Hot Water, Heater - Electric, District - Public
Architectural Style Craftsman
Others
Tax ID 8574025008
Special Listing Condition Not Applicable
Read Less
Want to know what your home might be worth? Contact us for a FREE valuation!

Our team is ready to help you sell your home for the highest possible price ASAP

© 2024 MLSListings Inc. All rights reserved.
Bought with HELEN CHAN





