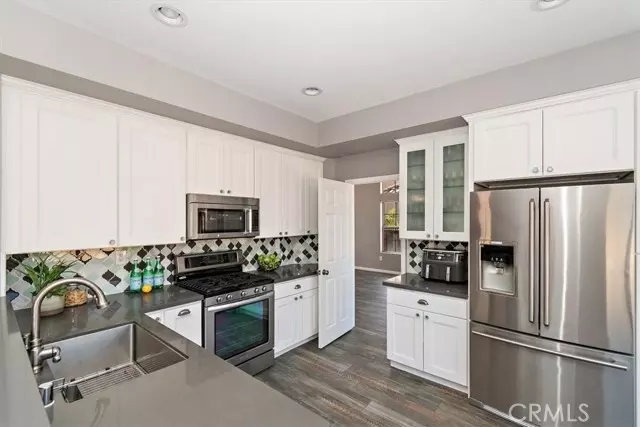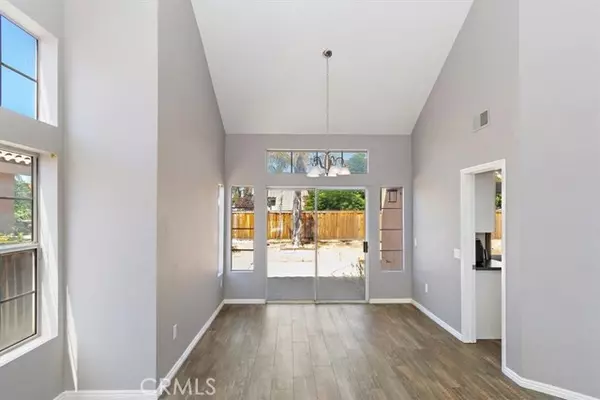$650,000
$649,000
0.2%For more information regarding the value of a property, please contact us for a free consultation.
7368 Webster ST Highland, CA 92346
4 Beds
2.5 Baths
2,011 SqFt
Key Details
Sold Price $650,000
Property Type Single Family Home
Sub Type Single Family Home
Listing Status Sold
Purchase Type For Sale
Square Footage 2,011 sqft
Price per Sqft $323
MLS Listing ID CRPW24153399
Sold Date 09/05/24
Bedrooms 4
Full Baths 2
Half Baths 1
Originating Board California Regional MLS
Year Built 1990
Lot Size 7,254 Sqft
Property Description
Welcome to 7368 Webster Street, a charming two-story home perfect for families and entertaining situated in the highly sought-after East Highland neighborhood. This beautifully updated home is a must-see, featuring 4 spacious bedrooms, 2.5 modern bathrooms, and 2,011 square feet of comfortable living space. As you step inside, you'll be welcomed by an open and inviting layout with a formal living room and dining room, boasting high ceilings and floor-to-ceiling windows that flood the space with natural light. The updated kitchen is a chef's delight, equipped with new cabinets, extensive quartz countertops, a decorative tile backsplash, and stainless steel appliances. This culinary space flows seamlessly into the cozy family room with a fireplace, perfect for both entertaining and relaxing. Ceramic porcelain tile flows throughout the main level while engineered wood floors will be appreciated on the second floor. Upstairs, the primary suite awaits with a spa-inspired bathroom, along with three additional bedrooms and a bathroom. A generous flat backyard offers endless customization possibilities, whether you envision a grass yard for kids and pets, lush gardens, an outdoor kitchen or a sparkling pool and spa for summer enjoyment. An indoor laundry room, attached three-car garage,
Location
State CA
County San Bernardino
Area 276 - Highland
Rooms
Dining Room Formal Dining Room, In Kitchen
Kitchen Dishwasher, Garbage Disposal, Microwave, Oven Range - Gas, Oven - Gas
Interior
Heating Central Forced Air
Cooling Central AC
Flooring Laminate
Fireplaces Type Family Room, Gas Burning
Laundry In Closet
Exterior
Parking Features RV Possible, Garage, RV Access, Other
Garage Spaces 3.0
Fence Wood
Pool 31, None
Utilities Available Telephone - Not On Site
View None
Roof Type Tile
Building
Foundation Concrete Slab
Water District - Public
Others
Tax ID 1201141070000
Special Listing Condition Not Applicable
Read Less
Want to know what your home might be worth? Contact us for a FREE valuation!

Our team is ready to help you sell your home for the highest possible price ASAP

© 2025 MLSListings Inc. All rights reserved.
Bought with DEREK LIU





