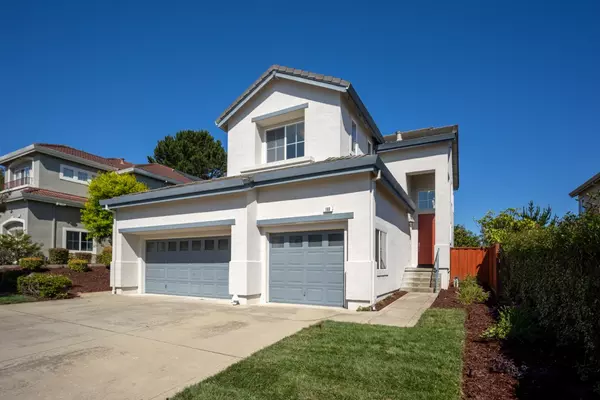$1,950,000
$1,750,000
11.4%For more information regarding the value of a property, please contact us for a free consultation.
198 El Rancho DR South San Francisco, CA 94080
5 Beds
3 Baths
2,310 SqFt
Key Details
Sold Price $1,950,000
Property Type Single Family Home
Sub Type Single Family Home
Listing Status Sold
Purchase Type For Sale
Square Footage 2,310 sqft
Price per Sqft $844
MLS Listing ID ML81974426
Sold Date 09/05/24
Bedrooms 5
Full Baths 3
Year Built 1999
Lot Size 6,077 Sqft
Property Description
Discover this exquisite 5-bd, 3-ba home in Winston Manor. This 2,310 sq ft updated residence boasts new luxury laminate flooring & plush French Brothers carpet for a modern, comfortable living experience. Upon entry, a designer West Elm light fixture & high ceilings greet you. The open living & dining area is perfect for entertaining & holiday gatherings. The kitchen, connected to the family room, ft freshly painted cabinets, new high-efficiency dishwasher, & new stainless steel refrigerator, creating warm atmosphere for family nights by the fireplace. The 1st floor incl a guest bd & full ba for convenience & privacy. Upstairs are 3 spacious guest rooms & bathroom w/ double vanity & shower over the tub. The luxurious primary suite is a retreat w/ high ceilings, large windows, & an en-suite bath ft oversized tub, stall shower, new tile floors, new vanity lights & spacious walk-in closet. Enjoy outdoor living on the spacious deck w/ wrap-around steps & charming water fountain. Additonal highlights incl fresh interior paint throughout, 3-car garage, & newly landscaped front yard. Located in a private community, this home is a short walk to Alta Loma Park. Nearby Costco, Trader Joe's, & SSF BART station. Easy access to I-280 and I-101, making commuting a breeze.
Location
State CA
County San Mateo
Area Winston Manor
Zoning R10000
Rooms
Family Room Separate Family Room
Dining Room Dining Area, Eat in Kitchen
Kitchen Cooktop - Gas, Dishwasher, Garbage Disposal, Hood Over Range, Microwave, Oven - Built-In, Refrigerator
Interior
Heating Central Forced Air, Fireplace
Cooling Other
Flooring Carpet, Laminate, Tile, Vinyl / Linoleum
Fireplaces Type Family Room, Gas Burning
Laundry Inside, Washer / Dryer
Exterior
Exterior Feature Back Yard, Deck
Parking Features Attached Garage, Off-Site Parking, On Street
Garage Spaces 3.0
Fence Fenced Back
Utilities Available Public Utilities
View Neighborhood
Roof Type Other
Building
Story 2
Foundation Other
Sewer Sewer - Public
Water Public
Level or Stories 2
Others
Tax ID 010-231-610
Horse Property No
Special Listing Condition Not Applicable
Read Less
Want to know what your home might be worth? Contact us for a FREE valuation!

Our team is ready to help you sell your home for the highest possible price ASAP

© 2024 MLSListings Inc. All rights reserved.
Bought with Henry Low • Prime Metropolis Properties Inc






