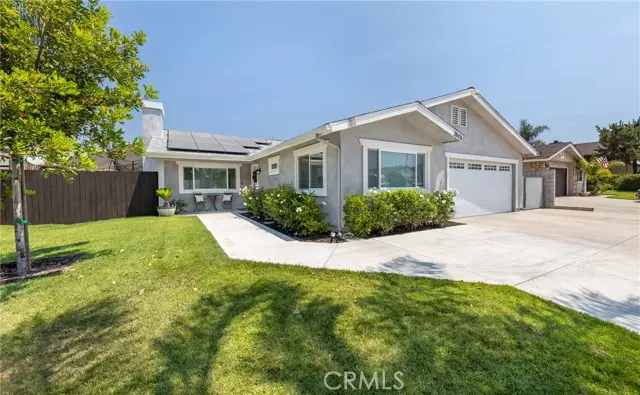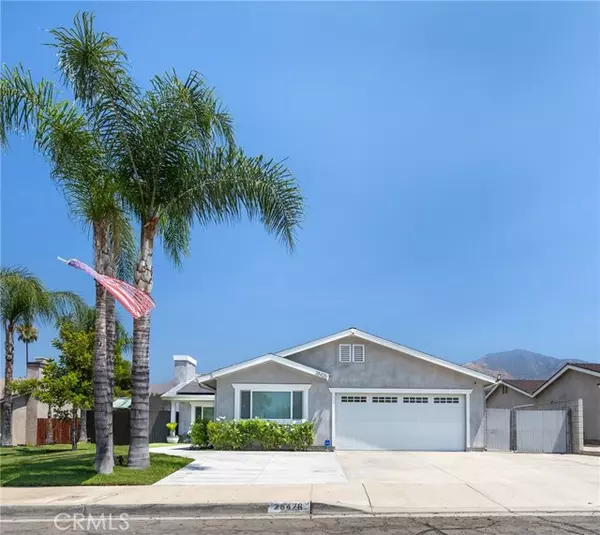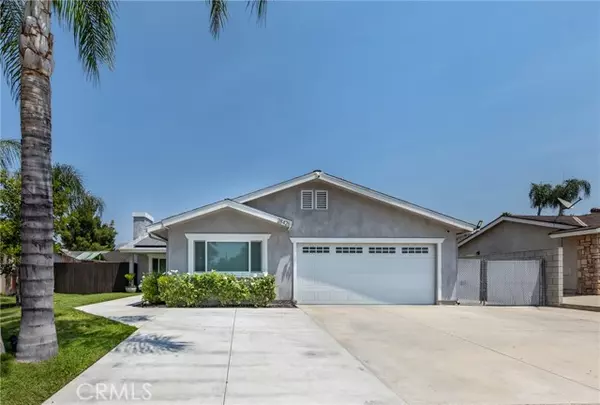$668,000
$675,000
1.0%For more information regarding the value of a property, please contact us for a free consultation.
28426 Tonner DR Highland, CA 92346
5 Beds
3 Baths
1,890 SqFt
Key Details
Sold Price $668,000
Property Type Single Family Home
Sub Type Single Family Home
Listing Status Sold
Purchase Type For Sale
Square Footage 1,890 sqft
Price per Sqft $353
MLS Listing ID CREV24140755
Sold Date 09/09/24
Bedrooms 5
Full Baths 3
Originating Board California Regional MLS
Year Built 1986
Lot Size 7,500 Sqft
Property Description
Beautifully Upgraded & Remodeled IN & OUT; 5 bedroom 3 Bath single level home; NO HOA; NO HIGH TAXES; PAID SOLAR; custom concrete front walkway-extra wide driveway-full length concrete E. side of home for additional parking or toys; front porch opening to lovely open floorplan with high ceilings & laminate flooring throughout (except 2 bedrooms). REMODELED Island Kitchen (2018) with quartzite countertops-apron sink-microwave-range hood-FULGOR range/oven-breakfast counter; Main living area opens to covered patio; 5th bedroom/bath located at opposite side of home for additional privacy; upgraded interior doors; beautifully upgraded textured walls/ceilings throughout; quiet whole house fan; tankless hot water heater; recessed lighting & ceiling fans throughout; mirrored wardrobe doors in bedrooms; updated custom bathrooms (hall bath shower/tub not update); Central Air & Heat apprx 7-8 yrs old; NEW ROOF 2020(4 skylights); rain gutters; PAID SOLAR 2021; exterior with smooth coat stucco; finished 2 car garage with epoxy flooring & side man door; Block wall fencing E. side; RV Parking Potential; Vinyl Fencing rear; new wood fencing W. side; schools nearby (within walking distance)
Location
State CA
County San Bernardino
Area 276 - Highland
Rooms
Dining Room Breakfast Bar
Kitchen Dishwasher, Hood Over Range, Microwave, Oven Range - Gas, Oven Range
Interior
Heating Forced Air
Cooling Central AC
Flooring Laminate
Fireplaces Type None
Laundry In Garage, Washer, Dryer
Exterior
Parking Features Garage, Gate / Door Opener, Other
Garage Spaces 2.0
Fence Other, 2, Wood
Pool 31, None
View None
Roof Type Composition
Building
Lot Description Grade - Level
Story One Story
Water District - Public
Others
Tax ID 1201201520000
Special Listing Condition Not Applicable
Read Less
Want to know what your home might be worth? Contact us for a FREE valuation!

Our team is ready to help you sell your home for the highest possible price ASAP

© 2025 MLSListings Inc. All rights reserved.
Bought with Roxann Rodriguez





