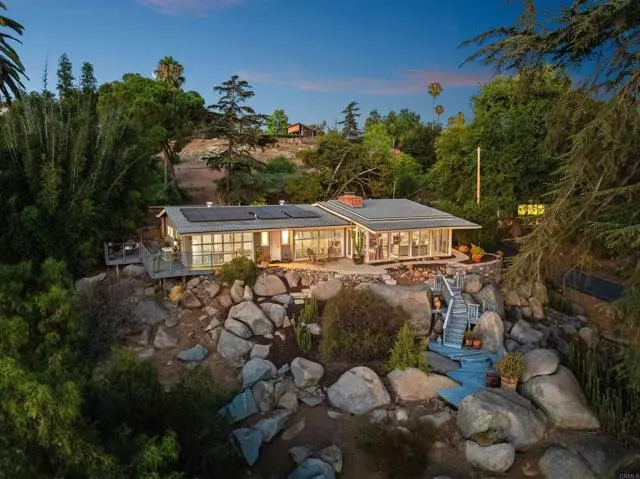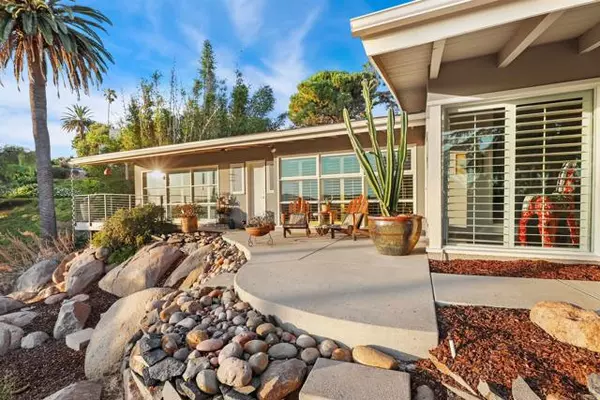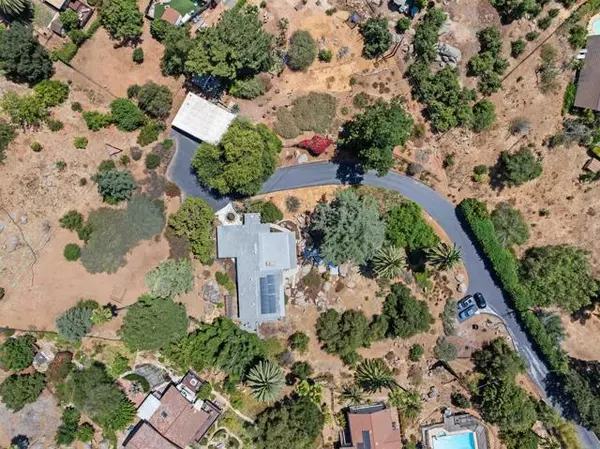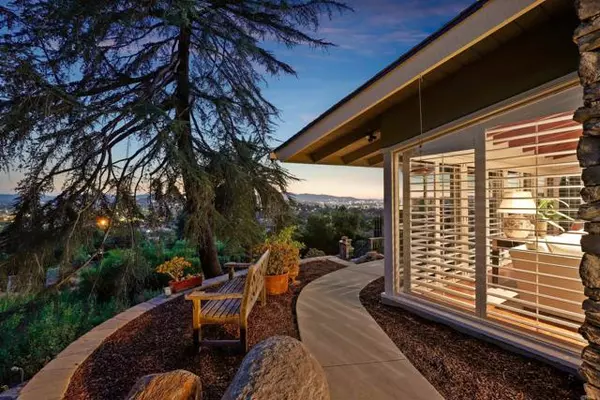$1,179,000
$1,089,000
8.3%For more information regarding the value of a property, please contact us for a free consultation.
1035 Park Hill DR Escondido, CA 92025
3 Beds
2 Baths
1,848 SqFt
Key Details
Sold Price $1,179,000
Property Type Single Family Home
Sub Type Single Family Home
Listing Status Sold
Purchase Type For Sale
Square Footage 1,848 sqft
Price per Sqft $637
MLS Listing ID CRNDP2407089
Sold Date 09/09/24
Bedrooms 3
Full Baths 2
Originating Board California Regional MLS
Year Built 1950
Lot Size 1 Sqft
Property Description
Step into your own sanctuary of tranquility and comfort with this spectacular home, nestled on a very private 1.89 acre view lot in a popular Escondido neighborhood. This move-in ready single-story gem offers breathtaking views, and a serene landscape of meandering paths, expansive decks, and charming relaxation spots where you can unwind for hours. This is a unique, incredibly beautiful home that has been loved and maintained by the current owners for 39 years. Inside features a spacious great room with soaring open-beamed ceilings, a wall of windows to let the light pour in, plantation shutters, custom built-ins that enhance its grandeur, and a gas fireplace to warm up on winter nights. The kitchen, remodeled in 2017, displays stunning marble countertops, abundant storage, and a built-in banquette surrounded by windows. Keep SDG&E away with fully owned solar panels (16 installed in 2019), ensuring both energy efficiency and sustainability. The primary bedroom and bath, also remodeled in 2017, provide a luxurious retreat with updated countertops, dual sinks, and a built-in bidet. The detached garage has been transformed into a 2-car space with a versatile bonus room. Currently used as a workout area, this room is very versatile. It would make a wonderful art studio, detached h
Location
State CA
County San Diego
Area 92025 - Escondido
Zoning R-1:SINGLE FAM-RES
Rooms
Kitchen Dishwasher, Garbage Disposal, Hood Over Range, Microwave, Other, Refrigerator
Interior
Heating Forced Air
Cooling Central AC
Fireplaces Type Living Room
Laundry In Kitchen, Stacked Only, Dryer
Exterior
Parking Features RV Possible, Private / Exclusive, Garage, RV Access, Other, Room for Oversized Vehicle
Garage Spaces 2.0
Fence Other, Partial Fencing
Pool 31, None
Utilities Available Other
View Hills, Local/Neighborhood, Panoramic, City Lights
Roof Type Shingle,Composition
Building
Lot Description Grade - Steep, Grade - Sloped Up
Story One Story
Foundation Combination
Sewer Septic Tank / Pump
Water Hot Water, Heater - Gas
Others
Tax ID 2336304300
Special Listing Condition Not Applicable
Read Less
Want to know what your home might be worth? Contact us for a FREE valuation!

Our team is ready to help you sell your home for the highest possible price ASAP

© 2025 MLSListings Inc. All rights reserved.
Bought with Lorie Anne Auer





