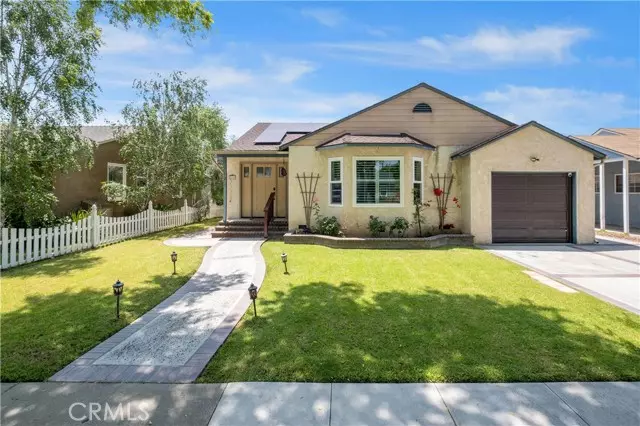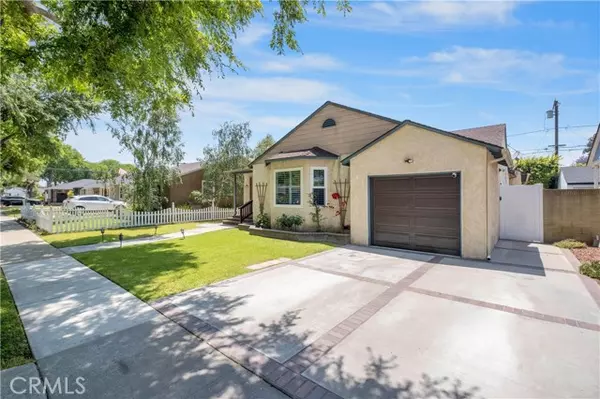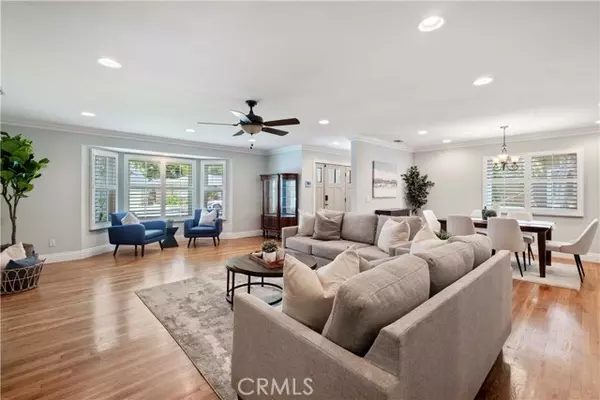$1,125,000
$1,175,000
4.3%For more information regarding the value of a property, please contact us for a free consultation.
2127 Stearnlee AVE Long Beach, CA 90815
3 Beds
2 Baths
1,781 SqFt
Key Details
Sold Price $1,125,000
Property Type Single Family Home
Sub Type Single Family Home
Listing Status Sold
Purchase Type For Sale
Square Footage 1,781 sqft
Price per Sqft $631
MLS Listing ID CROC24107058
Sold Date 09/11/24
Style Traditional
Bedrooms 3
Full Baths 2
Originating Board California Regional MLS
Year Built 1947
Lot Size 5,715 Sqft
Property Description
Did you say you are looking for a place to call home in an amazing neighborhood? Welcome to this wonderful property showcasing Pride of Ownership! The beautiful front and back yards, complete with eye-catching landscaping and brick hardscaping accents, will captivate you at first glance. This home features an open floor plan that introduces an oversized living room with a bay window, original honey oak wood flooring, high ceilings, and is accented with beautiful crown molding and high baseboards throughout. This single-story 3-bedroom, 2-bathroom home spans approximately 1,781 sqft on a 5,700+ sqft lot. Has indoor laundry. It boasts well-kept rooms with recessed lighting, ceiling fans, heating, and air conditioning. Enjoy los electric bills with solar panels that will be paid off through escrow. The large, remodeled kitchen with custom cabinets and granite countertops also includes a good-sized center island with breakfast bar, ample counter space, a wine rack, wine fridge, built-in trash drawers, a large pantry, and designer glass backsplash from counter to cabinets. Escape to the primary bedroom with a brick fireplace, hearth, high wood-beamed ceilings, wooden shutters, dual wardrobe closets, and double doors opening to the inviting patio, all adding to the charm of th
Location
State CA
County Los Angeles
Area 34 - Los Altos, X-100
Zoning LBR1N
Rooms
Dining Room Breakfast Bar, Formal Dining Room
Kitchen Dishwasher, Garbage Disposal, Other, Pantry, Oven - Electric
Interior
Heating Central Forced Air
Cooling Central AC
Flooring Laminate
Fireplaces Type Primary Bedroom
Laundry Other
Exterior
Parking Features Garage, Other
Garage Spaces 1.0
Fence Other, 19, 2
Pool None
View Local/Neighborhood
Building
Lot Description Grade - Level
Story One Story
Foundation Raised
Water Heater - Gas, District - Public
Architectural Style Traditional
Others
Tax ID 7224010024
Special Listing Condition Not Applicable
Read Less
Want to know what your home might be worth? Contact us for a FREE valuation!

Our team is ready to help you sell your home for the highest possible price ASAP

© 2025 MLSListings Inc. All rights reserved.
Bought with Drake Cruz





