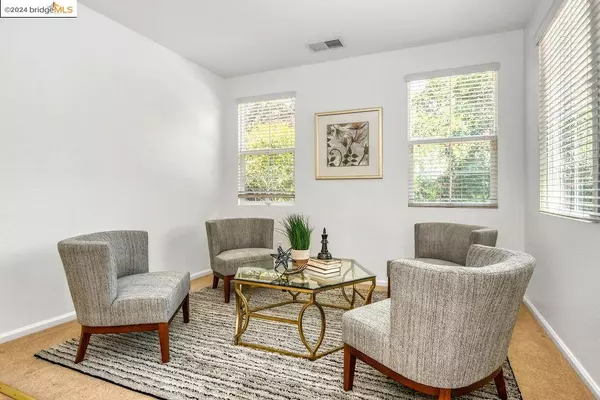$860,000
$887,000
3.0%For more information regarding the value of a property, please contact us for a free consultation.
754 Altessa Dr Brentwood, CA 94513
4 Beds
2.5 Baths
2,771 SqFt
Key Details
Sold Price $860,000
Property Type Single Family Home
Sub Type Single Family Home
Listing Status Sold
Purchase Type For Sale
Square Footage 2,771 sqft
Price per Sqft $310
MLS Listing ID EB41067815
Sold Date 09/11/24
Style Traditional
Bedrooms 4
Full Baths 2
Half Baths 1
Originating Board Bridge MLS
Year Built 2003
Lot Size 7,784 Sqft
Property Description
Welcome to your dream home in the highly sought-after Brentwood Hills! This spacious 4-bedroom, 2.5-bathroom residence offers an abundance of versatile living spaces to suit all your needs - the perfect abode for multi-generational living! This home features a cozy living room, an open dining area, a great room and a flex room perfect for a home office, a study room, or game room. All 4 bedrooms & laundry room are located on the 2nd level. The large primary suite provides a private retreat with plenty of space to relax and unwind. Sitting on an almost 8,000 SF lot, the spacious backyard is ready for you to design your own backyard water oasis. Golf enthusiasts will appreciate the close proximity to the pristine 18-hole Shadow Lakes Golf Course. Downtown Brentwood & The Streets of Brentwood, offer fantastic shopping and dining options- both just a short drive or walk. With no HOA fees, PAID SOLAR and easy access to freeways & E Bart for commuters, this home is a perfect blend of convenience, comfort, and luxury. Brentwood Hills is zoned for the top-rated Brentwood schools including Heritage High. ***2.375 Assumable VA Loan Balance***Don't miss out on this incredible opportunity to live in one of Brentwood's finest neighborhoods! Open House, Sunday 8/18, Noon-2pm
Location
State CA
County Contra Costa
Area Other Area
Rooms
Family Room Separate Family Room
Dining Room Dining Area
Kitchen Countertop - Tile, Dishwasher, Garbage Disposal, Island, Kitchen/Family Room Combo, Microwave, Oven Range - Gas, Oven Range
Interior
Heating Forced Air
Cooling Multi-Zone
Flooring Tile, Carpet - Wall to Wall
Fireplaces Type Family Room, Gas Burning
Laundry 220 Volt Outlet, In Laundry Room
Exterior
Exterior Feature Stucco
Parking Features Attached Garage, Garage, Gate / Door Opener
Garage Spaces 2.0
Pool Pool - No, None
Roof Type Tile
Building
Lot Description Grade - Level, Regular
Story Two Story
Foundation Concrete Slab
Sewer Sewer - Public
Water Public, Heater - Gas
Architectural Style Traditional
Others
Tax ID 019-620-120-6
Special Listing Condition Not Applicable
Read Less
Want to know what your home might be worth? Contact us for a FREE valuation!

Our team is ready to help you sell your home for the highest possible price ASAP

© 2025 MLSListings Inc. All rights reserved.
Bought with Olga Vidriales • Corcoran Icon Properties





