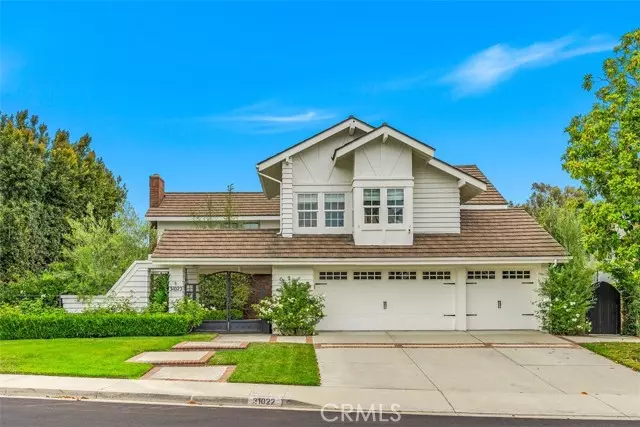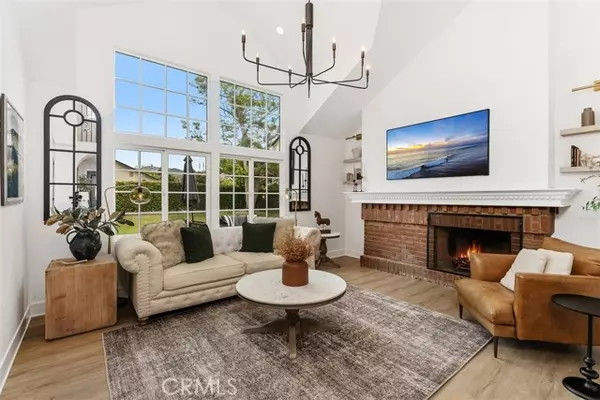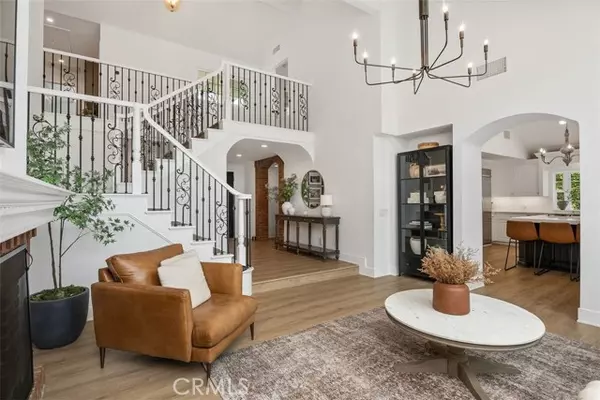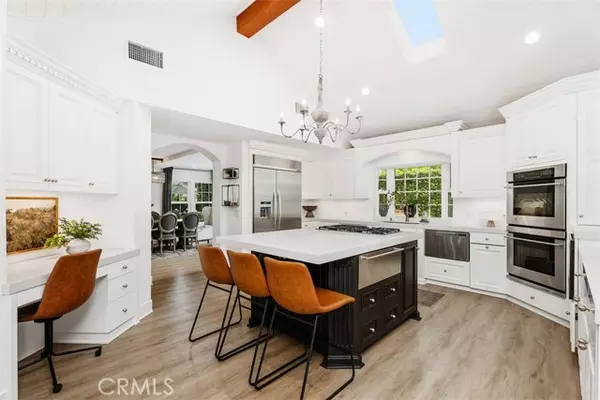$2,231,000
$2,199,000
1.5%For more information regarding the value of a property, please contact us for a free consultation.
31022 Paseo Boscana San Juan Capistrano, CA 92675
4 Beds
3.5 Baths
3,451 SqFt
Key Details
Sold Price $2,231,000
Property Type Single Family Home
Sub Type Single Family Home
Listing Status Sold
Purchase Type For Sale
Square Footage 3,451 sqft
Price per Sqft $646
MLS Listing ID CROC24159311
Sold Date 09/16/24
Style Craftsman
Bedrooms 4
Full Baths 3
Half Baths 1
Originating Board California Regional MLS
Year Built 1983
Lot Size 9,933 Sqft
Property Description
Welcome to 31022 Paseo Boscana, situated on a cul-de-sac within the desirable neighborhood of Mission Springs. As you enter through the courtyard to this beautifully designed and customized home, you are greeted by an inviting foyer leading you to an expansive living area with soaring ceilings, abundant natural light, and elegant finishes. The open floor plan seamlessly connects the livingroom, dining area, and gourmet kitchen, creating an ideal space for entertaining and family gatherings. The gourmet kitchen is a chef's dream, featuring top-of-the-line stainless appliances, custom cabinetry, quartz countertops and a large center island with ample seating. The Large pantry completes the culinary experience. Formal Dining Room with built-ins and gas fireplace flows onto the kitchen. Adjacent to the kitchen, the large family room boasts a fireplace, providing a warm and inviting atmosphere for relaxation and access to the backyard. Two Primary Bedroom Suites, each on separate levels, both with manufactured wood flooring and streaming natural light. The two primary suites, downstairs and upstairs make this home perfect for a variety of multi-generational living situations. The Downstairs Primary Suite is a Zen-like retreat, complete with a spa-like en-suite bathroom featuring
Location
State CA
County Orange
Area Or - Ortega/Orange County
Rooms
Family Room Separate Family Room, Other
Dining Room Breakfast Bar, Formal Dining Room, In Kitchen, Other, Breakfast Nook
Kitchen Dishwasher, Garbage Disposal, Microwave, Other, Oven - Double, Pantry, Refrigerator, Oven - Gas
Interior
Heating Forced Air, Central Forced Air
Cooling Central AC
Fireplaces Type Dining Room, Gas Starter, Living Room, Primary Bedroom, Wood Burning
Laundry In Laundry Room, Other, 38
Exterior
Parking Features Attached Garage, Garage, Gate / Door Opener, Other
Garage Spaces 3.0
Fence 2
Pool 31, None
View None
Roof Type Metal
Building
Lot Description Corners Marked, Grade - Level
Foundation Concrete Slab
Water Heater - Gas, District - Public
Architectural Style Craftsman
Others
Tax ID 66406302
Special Listing Condition Not Applicable
Read Less
Want to know what your home might be worth? Contact us for a FREE valuation!

Our team is ready to help you sell your home for the highest possible price ASAP

© 2025 MLSListings Inc. All rights reserved.
Bought with Brenda Baney





