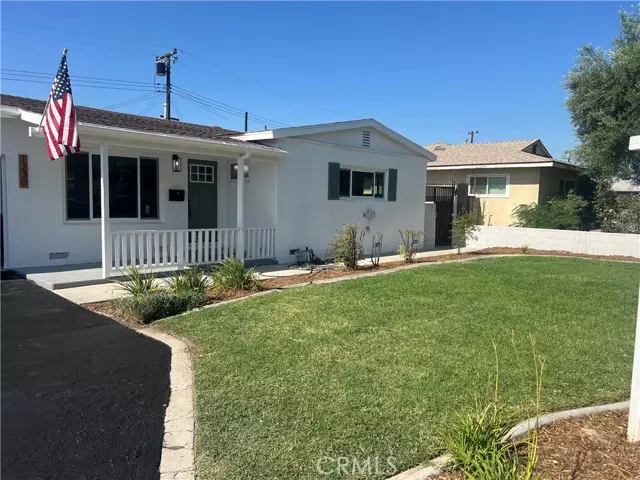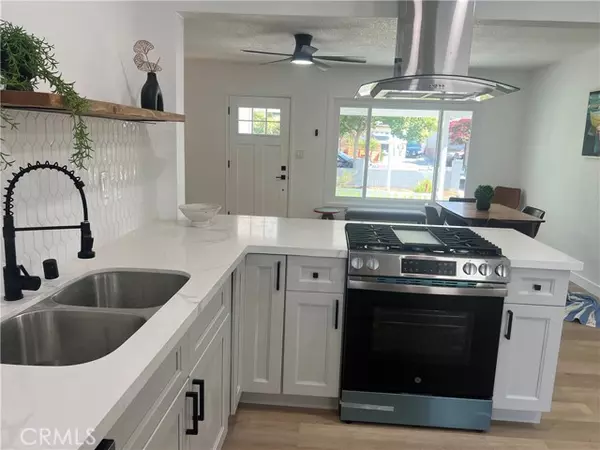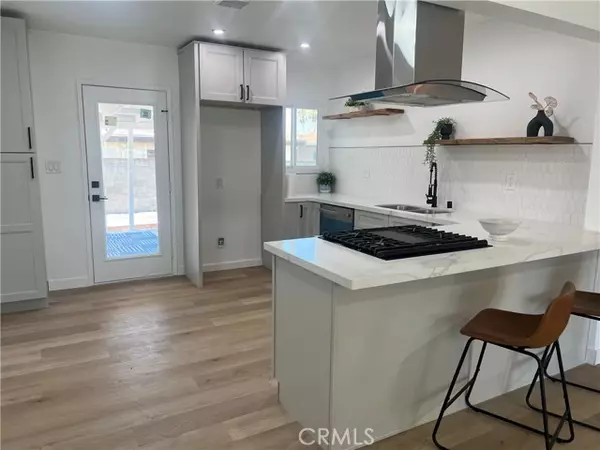$670,000
$669,999
For more information regarding the value of a property, please contact us for a free consultation.
1230 E Olive CT Ontario, CA 91764
3 Beds
2 Baths
1,047 SqFt
Key Details
Sold Price $670,000
Property Type Single Family Home
Sub Type Single Family Home
Listing Status Sold
Purchase Type For Sale
Square Footage 1,047 sqft
Price per Sqft $639
MLS Listing ID CRCV24154835
Sold Date 09/19/24
Bedrooms 3
Full Baths 2
Originating Board California Regional MLS
Year Built 1957
Lot Size 6,072 Sqft
Property Description
Nestled in a lovely cul-de-sac in a desirable North Ontario neighborhood bordering Upland, this meticulously remodeled 3-bedroom, 2-bathroom home is the epitome of modern elegance and comfort. Every inch of this residence has been updated with high-quality finishes and thoughtful design choices that ensure both style and functionality. Upon arrival, you'll be captivated by the curb appeal, with well-maintained landscaping and front and rear auto sprinklers for easy upkeep. Step through the front door and into a bright, airy living space adorned with newer, energy-efficient windows and luxurious waterproof vinyl flooring, creating a seamless flow throughout. The heart of the home is the brand new kitchen, equipped with stylish shaker cabinets, sleek quartz countertops, and top-of-the-line stainless steel appliances. This gourmet kitchen provides the perfect space for cooking and entertaining. The elegance continues in the two bathrooms, featuring new tile, modern vanities, and updated plumbing fixtures. The redesigned master suite offers a private sanctuary with a contemporary feel, complete with mirrored closets and premium fittings. Every room is enhanced with new lighting fixtures and ceiling fans for comfort and ambiance. Doors and baseboards have been replaced, cont
Location
State CA
County San Bernardino
Area 686 - Ontario
Interior
Heating Central Forced Air
Cooling Central AC
Fireplaces Type None
Laundry In Garage
Exterior
Parking Features Garage, Other
Garage Spaces 2.0
Pool None
View Local/Neighborhood
Building
Lot Description Corners Marked
Story One Story
Water District - Public
Others
Tax ID 1047142220000
Special Listing Condition Not Applicable
Read Less
Want to know what your home might be worth? Contact us for a FREE valuation!

Our team is ready to help you sell your home for the highest possible price ASAP

© 2024 MLSListings Inc. All rights reserved.
Bought with Sandra Garibay-Corona





