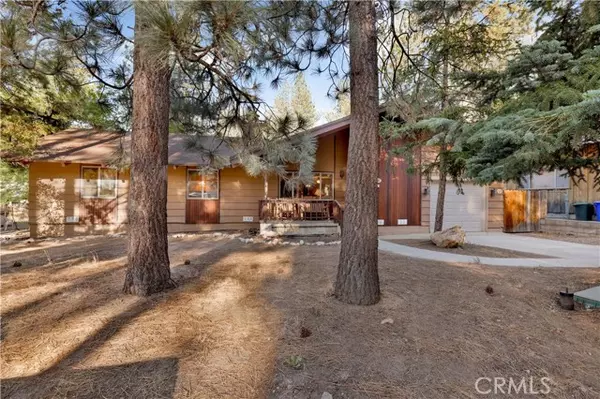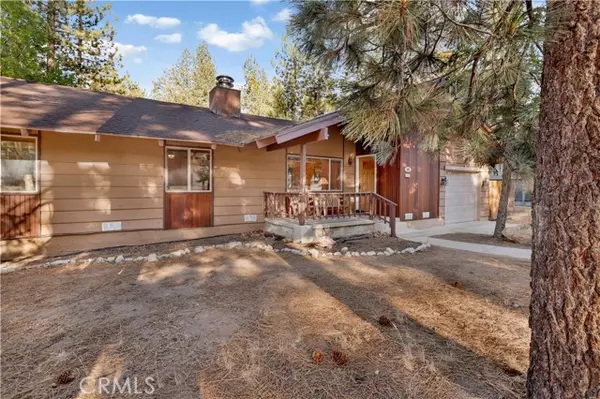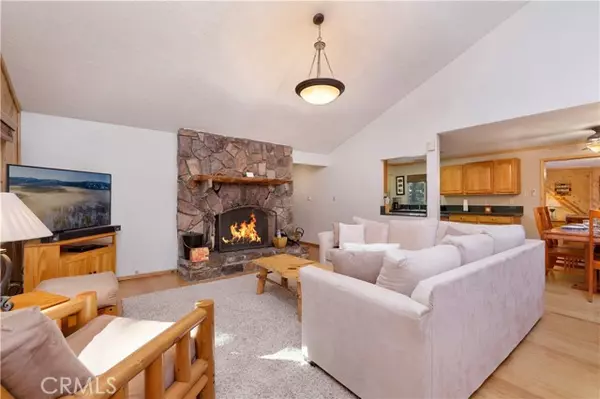$620,000
$650,000
4.6%For more information regarding the value of a property, please contact us for a free consultation.
583 Thrush DR Big Bear Lake, CA 92315
3 Beds
2 Baths
1,771 SqFt
Key Details
Sold Price $620,000
Property Type Single Family Home
Sub Type Single Family Home
Listing Status Sold
Purchase Type For Sale
Square Footage 1,771 sqft
Price per Sqft $350
MLS Listing ID CRHD24052302
Sold Date 09/20/24
Style Ranch
Bedrooms 3
Full Baths 2
Originating Board California Regional MLS
Year Built 1964
Lot Size 7,350 Sqft
Property Description
Just a stone's throw from Snow Summit Ski Resort, this single-level home presents an open concept living area that's both inviting and stylish, with a vaulted ceiling and skylights that drench the space in natural light. The heartbeat of this space is the native rock wood-burning fireplace, perfect for those chilly mountain evenings. With three comfortable bedrooms and two full bathrooms, the master suite is particularly noteworthy, offering T&G walls that add a touch of mountain chic, while the spacious master bath promises relaxation with its jetted tub and separate shower. The kitchen, equipped with stainless appliances and ample storage, flows seamlessly into the dining area. Convenience is key in this home, with full laundry facilities discreetly located off the kitchen. There is added peace of mind provided by a new furnace. The covered front porch and back deck offer additional spaces for relaxation. A paved walkway leads to the new hot tub, a perfect retreat after a day of adventure. This centrally located gem is the epitome of easy mountain living with its year-round, level access and proximity to Big Bear's most renowned attractions including the lake and Village. Fully furnished and turnkey, this home is not only a personal retreat but also an established vacation ren
Location
State CA
County San Bernardino
Area 289 - Big Bear Area
Rooms
Family Room Other
Dining Room Formal Dining Room, Other
Kitchen Dishwasher, Garbage Disposal, Microwave, Other, Pantry, Oven Range - Gas, Refrigerator
Interior
Heating Forced Air, Gas, Other, Central Forced Air, Fireplace
Cooling None
Flooring Laminate
Fireplaces Type Living Room
Laundry Gas Hookup, In Kitchen, 30, Washer, Dryer
Exterior
Parking Features Garage, Other
Garage Spaces 1.0
Fence Wood
Pool Pool - Heated, 2, None, Spa - Private
View Local/Neighborhood
Roof Type Shingle
Building
Lot Description Grade - Level
Story One Story
Foundation Raised
Water Hot Water, Heater - Gas, District - Public
Architectural Style Ranch
Others
Tax ID 2328052020000
Special Listing Condition Not Applicable
Read Less
Want to know what your home might be worth? Contact us for a FREE valuation!

Our team is ready to help you sell your home for the highest possible price ASAP

© 2025 MLSListings Inc. All rights reserved.
Bought with Javier Almanza





