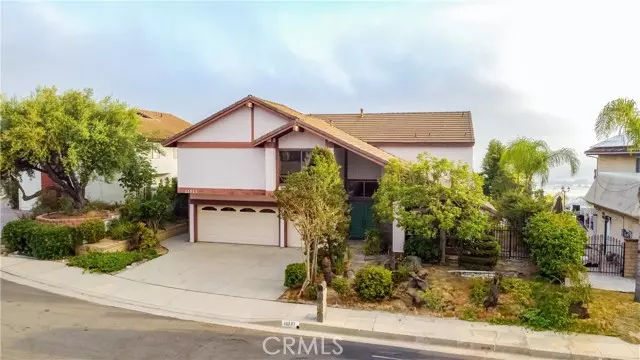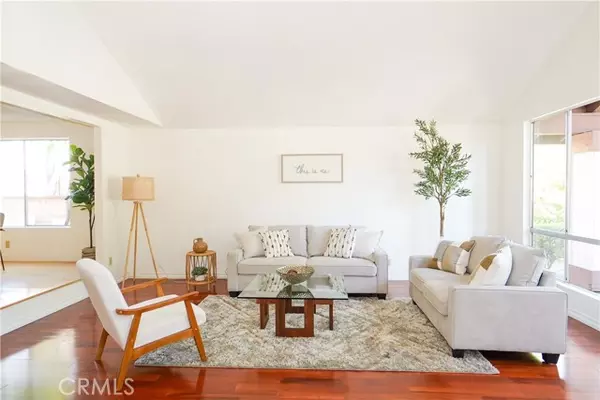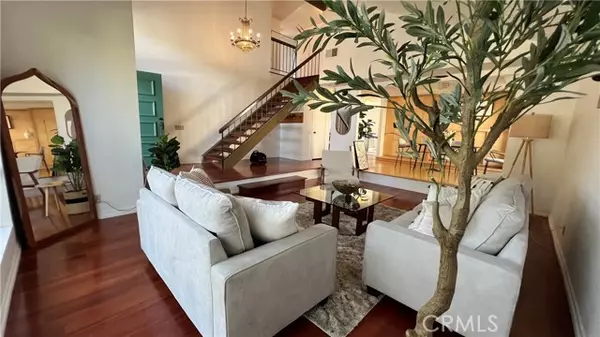$1,429,000
$1,429,000
For more information regarding the value of a property, please contact us for a free consultation.
11513 Sierra Sky DR Whittier, CA 90601
4 Beds
2.5 Baths
3,073 SqFt
Key Details
Sold Price $1,429,000
Property Type Single Family Home
Sub Type Single Family Home
Listing Status Sold
Purchase Type For Sale
Square Footage 3,073 sqft
Price per Sqft $465
MLS Listing ID CRDW24141697
Sold Date 09/21/24
Style Contemporary
Bedrooms 4
Full Baths 2
Half Baths 1
HOA Fees $80/mo
Originating Board California Regional MLS
Year Built 1978
Lot Size 0.455 Acres
Property Description
Enjoy Luxury Living and Unforgettable Views at Spyglass Hill Estates !!! Welcome to an unparalleled opportunity to live in the prestigious Spyglass Hill community! This estate, located on a serene cul-de-sac, offers breathtaking 180-degree panoramic views of the Downtown LA skyline, Hollywood sign, Pasadena, and the LA & San Gabriel Basin. Its exceptional privacy, afforded by the secluded location, ensures a peaceful and undisturbed living experience. Nestled on a sprawling 19,798 sq ft lot, this 3,000 sq ft home features elegant living spaces with an open floor plan. The double-door entry leads into a foyer with a beautiful chandelier, setting the tone for the Brazilian Cherry hardwood floors throughout. The formal living room boasts dramatic vaulted ceilings and opens to a formal dining room, perfect for grand gatherings. The spacious kitchen includes ample cabinet space and a breakfast nook with stunning views. The step-down family room features a wet bar and a cozy fireplace, creating a warm ambiance while offering beautiful view access. The luxurious master suite offers a private balcony with stunning views, vaulted ceilings, a double vanity, a soaking tub, a walk-in shower, and a spa-like experience. Three additional bedrooms provide ample space for family or guests. A larg
Location
State CA
County Los Angeles
Area 670 - Whittier
Zoning LCR112000*
Rooms
Family Room Other
Dining Room Formal Dining Room, Breakfast Nook
Kitchen Dishwasher, Other, Refrigerator
Interior
Heating Central Forced Air
Cooling None
Flooring Other
Fireplaces Type Family Room, Fire Pit
Laundry In Laundry Room, Other
Exterior
Parking Features Garage, Other
Garage Spaces 3.0
Fence 2, Chain Link
Pool Pool - Heated, Pool - In Ground, 21, Pool - Yes
View Hills, Other, Panoramic, Canyon, 31, City Lights
Roof Type Tile
Building
Lot Description Corners Marked
Water Hot Water, District - Public
Architectural Style Contemporary
Others
Tax ID 8125038032
Special Listing Condition Not Applicable
Read Less
Want to know what your home might be worth? Contact us for a FREE valuation!

Our team is ready to help you sell your home for the highest possible price ASAP

© 2024 MLSListings Inc. All rights reserved.
Bought with Gabriel Pereda





