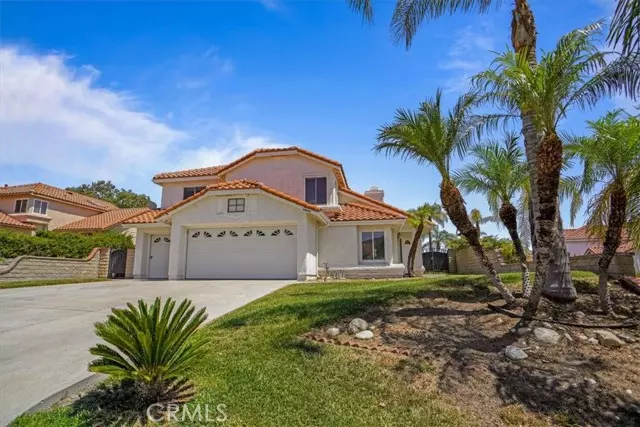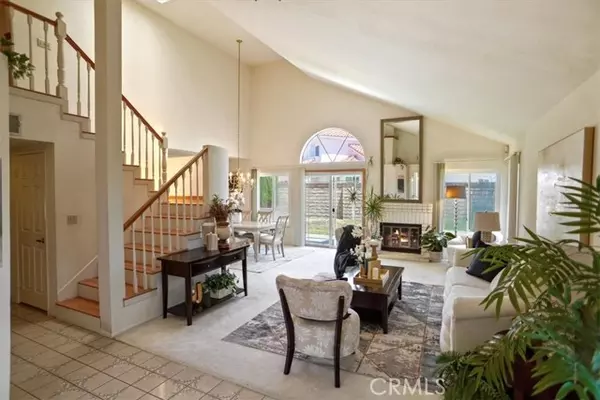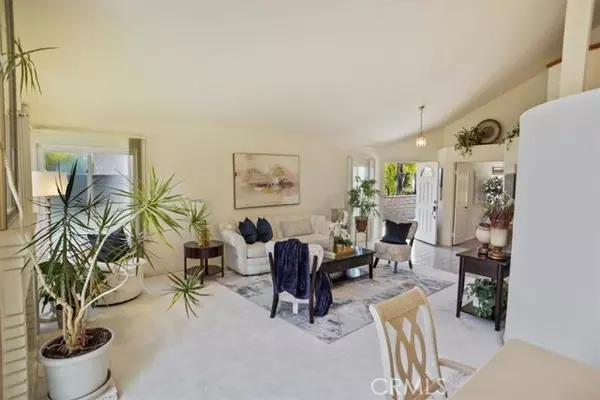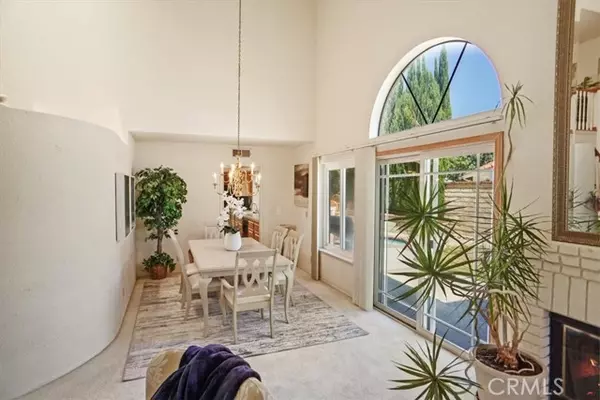$930,000
$925,000
0.5%For more information regarding the value of a property, please contact us for a free consultation.
25046 Hollyhock CT Stevenson Ranch, CA 91381
5 Beds
3 Baths
2,312 SqFt
Key Details
Sold Price $930,000
Property Type Single Family Home
Sub Type Single Family Home
Listing Status Sold
Purchase Type For Sale
Square Footage 2,312 sqft
Price per Sqft $402
MLS Listing ID CRSR24151443
Sold Date 09/20/24
Style Spanish
Bedrooms 5
Full Baths 3
Originating Board California Regional MLS
Year Built 1987
Lot Size 6,046 Sqft
Property Description
No Mello Roos or HOA fees, enjoy the benefits of ownership with fewer financial burdens. Welcome to your dream home in prestigious Stevenson Ranch! This stunning residence offers an array of features that cater to both comfort and luxury. As you step inside, you'll be greeted by an open floor plan with soaring ceilings, creating a bright and airy atmosphere. This space is perfect for entertaining friends and family or simply relaxing in style. The home boasts double-pane custom windows, ensuring energy efficiency and a quiet interior. Enjoy the bonus of solar savings, contributing to a more sustainable and cost-efficient lifestyle. The backyard is an oasis with a low-maintenance in-ground spa, ideal for enjoying summer nights under the stars. Additionally, an outdoor patio off the great room and a kitchen nook provides the perfect spots for al fresco dining or morning coffee. The open kitchen is a chef's delight, featuring ample storage and a layout that overlooks the family room, ensuring you're always part of the conversation. The home features a downstairs bedroom and bathroom, perfect for guests, along with a spacious three-car garage complete with built-in cabinets for storage and attic storage over the garage. The garage also houses a new water heater and feature
Location
State CA
County Los Angeles
Area Sosr - South Stevenson Ranch
Zoning LCRPD11.4U*
Rooms
Family Room Other
Dining Room Breakfast Bar, Formal Dining Room, Breakfast Nook
Kitchen Dishwasher, Garbage Disposal, Microwave, Other, Oven - Self Cleaning, Oven - Electric
Interior
Heating Forced Air, Gas, Solar, Central Forced Air, Fireplace
Cooling Central AC, Central Forced Air - Electric
Flooring Laminate
Fireplaces Type Gas Burning, Gas Starter, Living Room
Laundry In Laundry Room, 30, Other, 38
Exterior
Parking Features Attached Garage, Private / Exclusive, Garage, Gate / Door Opener, Off-Street Parking, Other
Garage Spaces 3.0
Pool 21, None, Spa - Private
View Hills, Local/Neighborhood, 30, Valley
Roof Type Tile
Building
Lot Description Grade - Gently Sloped
Foundation Concrete Slab
Water Hot Water, Heater - Gas, District - Public
Architectural Style Spanish
Others
Tax ID 2826042015
Special Listing Condition Not Applicable
Read Less
Want to know what your home might be worth? Contact us for a FREE valuation!

Our team is ready to help you sell your home for the highest possible price ASAP

© 2024 MLSListings Inc. All rights reserved.
Bought with Avi Ghazaryan





