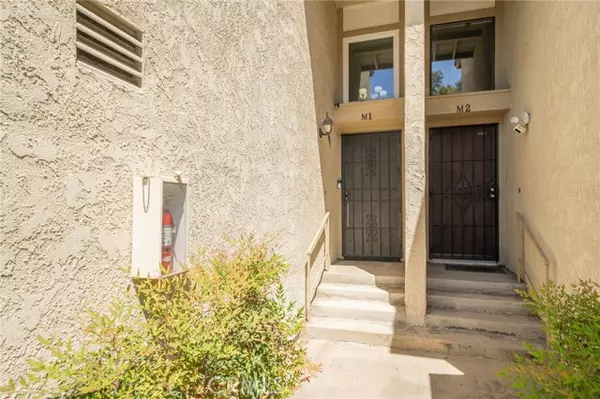$500,000
$489,900
2.1%For more information regarding the value of a property, please contact us for a free consultation.
1031 S Palmetto AVE M1 Ontario, CA 91762
2 Beds
2.5 Baths
1,034 SqFt
Key Details
Sold Price $500,000
Property Type Condo
Sub Type Condominium
Listing Status Sold
Purchase Type For Sale
Square Footage 1,034 sqft
Price per Sqft $483
MLS Listing ID CRCV24173360
Sold Date 09/24/24
Style Traditional
Bedrooms 2
Full Baths 2
Half Baths 1
HOA Fees $415/mo
Originating Board California Regional MLS
Year Built 1986
Lot Size 1,034 Sqft
Property Description
Welcome to this beautifully updated END UNIT condo located at 1031 S Palmetto Ave M1, Ontario, CA 91762, where comfort meets convenience. This charming residence offers an inviting blend of modern upgrades and classic features, perfect for those seeking a move-in-ready home. As you step inside, you'll be greeted by an open-concept living area with soaring vaulted ceilings, allowing natural light to flood the space and create an airy ambiance. The spacious living room features a striking brick fireplace, perfect for cozy evenings at home, and flows seamlessly into the dining area and kitchen, making entertaining a breeze. The kitchen is a chef's delight, boasting sleek quartz countertops, stainless steel appliances, and plenty of cabinetry for all your storage needs. The adjacent dining area is bright and welcoming, with large windows that overlook the private backyard, offering a peaceful view while you enjoy your morning coffee. There is a convenient half bath located downstairs, perfect for guest and direct access to large two car garage. The garage features a Tesla charger, the laundry area and is fully drywalled. Upstairs, you'll find the generously sized primary suite, complete with ample closet space and an en-suite bathroom featuring modern fixtures and a stylish vanity. T
Location
State CA
County San Bernardino
Area 686 - Ontario
Rooms
Dining Room Breakfast Bar, Formal Dining Room
Kitchen Dishwasher, Garbage Disposal, Microwave, Oven Range - Gas, Refrigerator
Interior
Heating Forced Air, Central Forced Air
Cooling Central AC
Fireplaces Type Living Room
Laundry In Garage
Exterior
Parking Features Garage
Garage Spaces 2.0
Fence Other, 3
Pool Community Facility, Spa - Community Facility
View None
Roof Type Shingle
Building
Foundation Concrete Slab
Water Hot Water, District - Public
Architectural Style Traditional
Others
Tax ID 1011402830000
Special Listing Condition Not Applicable
Read Less
Want to know what your home might be worth? Contact us for a FREE valuation!

Our team is ready to help you sell your home for the highest possible price ASAP

© 2024 MLSListings Inc. All rights reserved.
Bought with Aaron Johnson





