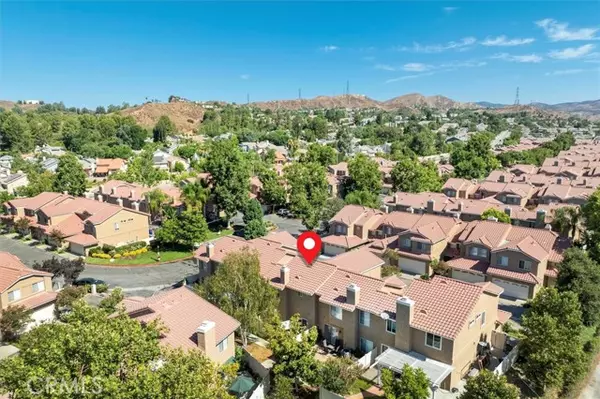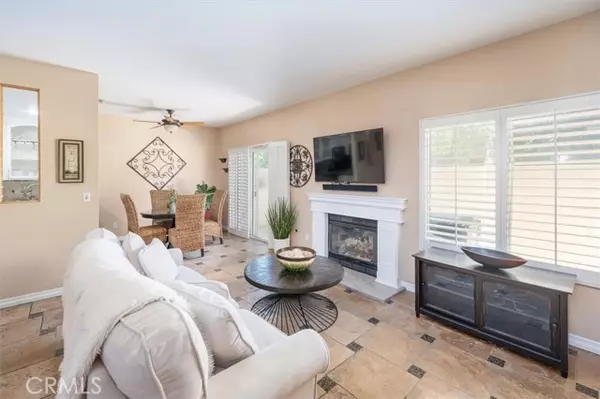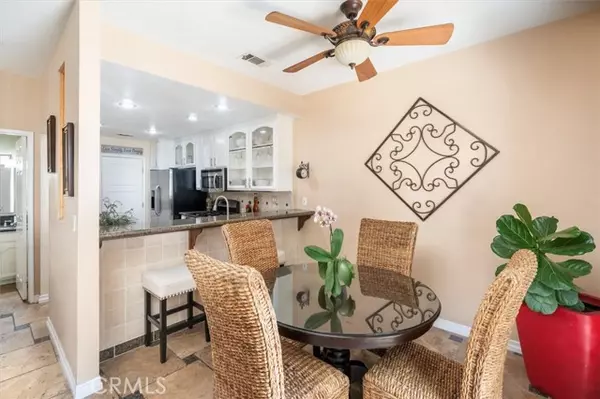$610,000
$600,000
1.7%For more information regarding the value of a property, please contact us for a free consultation.
28112 Bobwhite CIR 23 Saugus, CA 91350
3 Beds
2.5 Baths
1,490 SqFt
Key Details
Sold Price $610,000
Property Type Condo
Sub Type Condominium
Listing Status Sold
Purchase Type For Sale
Square Footage 1,490 sqft
Price per Sqft $409
MLS Listing ID CRSR24148650
Sold Date 09/26/24
Bedrooms 3
Full Baths 2
Half Baths 1
HOA Fees $538/mo
Originating Board California Regional MLS
Year Built 1989
Lot Size 6.532 Acres
Property Description
Welcome to your new oasis of comfort and style! This impeccably maintained 3-bedroom, 2.5-bathroom home offers a blend of modern elegance and practical living, situated in a prime location close to shopping, dining, and excellent schools. Step inside to find a beautifully updated kitchen featuring stainless steel appliances, granite countertops, and tasteful cabinetry. The kitchen seamlessly flows into the cozy family room, complete with a charming fireplace-a perfect spot for relaxing evenings with loved ones. There is travertine flooring throughout the downstairs as well as plantation shutters. Upstairs, all bedrooms are thoughtfully designed for privacy and tranquility. The large primary suite stands out with its updated bathroom and walk-in closet. There are 2 additional bedrooms along with another full bathroom. Step outside to the inviting patio area, ideal for enjoying morning coffee or hosting summer BBQs in a serene setting. The attached 2-car garage boasts built-in storage cabinets, ensuring plenty of space for tools and belongings, with the added convenience of a washer and dryer already included. This home is not just about comfort; it's about a lifestyle. Located in a highly sought-after neighborhood, you'll appreciate the convenience of nearby amenities while enjoyi
Location
State CA
County Los Angeles
Area Bouq - Bouquet Canyon
Zoning SCUR3
Rooms
Family Room Other
Dining Room Breakfast Bar, Formal Dining Room
Kitchen Dishwasher, Garbage Disposal, Microwave, Pantry, Oven Range - Gas, Oven Range - Built-In, Refrigerator
Interior
Heating Central Forced Air, Fireplace
Cooling Central AC
Fireplaces Type Family Room
Laundry In Garage, Washer, Dryer
Exterior
Parking Features Garage
Garage Spaces 2.0
Fence Other
Pool Community Facility, Spa - Community Facility
View None
Building
Water District - Public
Others
Tax ID 3244035040
Special Listing Condition Not Applicable
Read Less
Want to know what your home might be worth? Contact us for a FREE valuation!

Our team is ready to help you sell your home for the highest possible price ASAP

© 2025 MLSListings Inc. All rights reserved.
Bought with Tami Cicerello





