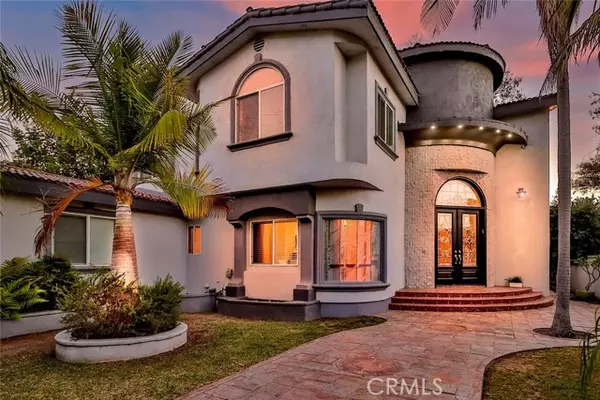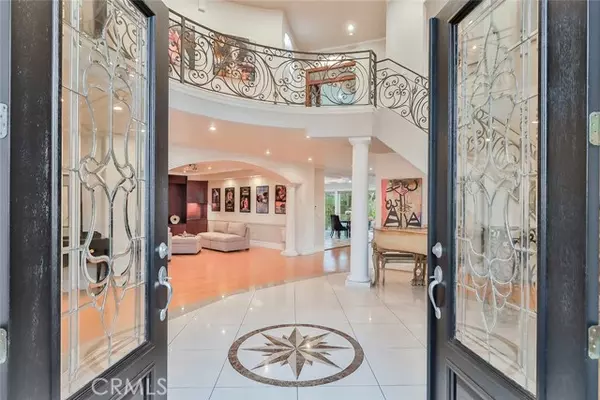$2,050,000
$2,195,000
6.6%For more information regarding the value of a property, please contact us for a free consultation.
4531 N Country Club LN Long Beach, CA 90807
5 Beds
4.5 Baths
4,744 SqFt
Key Details
Sold Price $2,050,000
Property Type Single Family Home
Sub Type Single Family Home
Listing Status Sold
Purchase Type For Sale
Square Footage 4,744 sqft
Price per Sqft $432
MLS Listing ID CRSR24146599
Sold Date 09/26/24
Bedrooms 5
Full Baths 4
Half Baths 1
HOA Fees $66/ann
Originating Board California Regional MLS
Year Built 2004
Lot Size 9,054 Sqft
Property Description
Welcome to your dream home located at 4531 N Country Club Lane, in the charming Virginia Country Club area of Bixby Knolls.where luxury meets serene golf course views! This stunning 5-bedroom, 4.5 bathroom residence is nestled behind a gated street alongside an exclusive knoll of homes overlooking the golf course of Virginia Country Club. Spanning approximately 4,744 sq. ft., this home boasts spacious rooms, high ceilings, and an open floor plan that invites natural light throughout. The kitchen is very generous with an oversized center island, perfect for entertaining, built-in six-burner range, double oven, huge refrigerator alcove and of course.. the view! The master bedroom is a true retreat with a private balcony overlooking the golf course, a luxurious en-suite bathroom, and a walk-in closet. Step outside to your own private paradise. The beautifully landscaped backyard offers a large patio, perfect for al fresco dining, and unobstructed views of the pristine golf course. This home also includes a formal dining room, a cozy family room, an office/study, a 2 car garage plus ample parking onsite for 6+ cars including space for RV parking. Located in a prime area, you'll enjoy easy access to top-rated schools, fine dining, shopping, and recreational facilities
Location
State CA
County Los Angeles
Area 6 - Bixby, Bixby Knolls, Los Cerritos
Zoning LBR1L
Rooms
Dining Room Other, Breakfast Nook
Kitchen Oven - Double, Oven Range - Built-In
Interior
Heating Central Forced Air
Cooling Central AC
Fireplaces Type None
Laundry Other
Exterior
Garage Spaces 2.0
Pool 31, None
View Golf Course
Roof Type Tile
Building
Foundation Concrete Slab
Water District - Public
Others
Tax ID 7134005005
Special Listing Condition Not Applicable
Read Less
Want to know what your home might be worth? Contact us for a FREE valuation!

Our team is ready to help you sell your home for the highest possible price ASAP

© 2024 MLSListings Inc. All rights reserved.
Bought with E'Mira Torres





