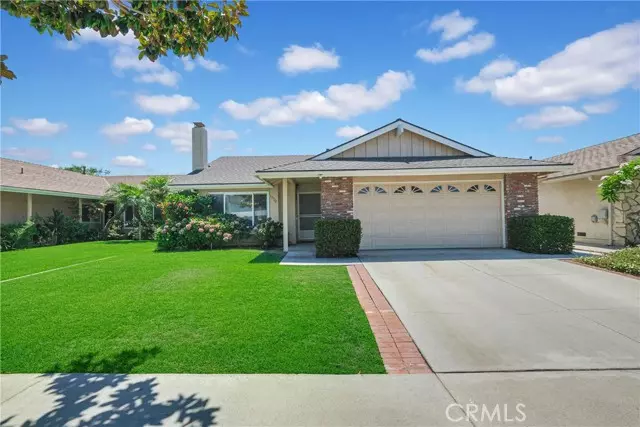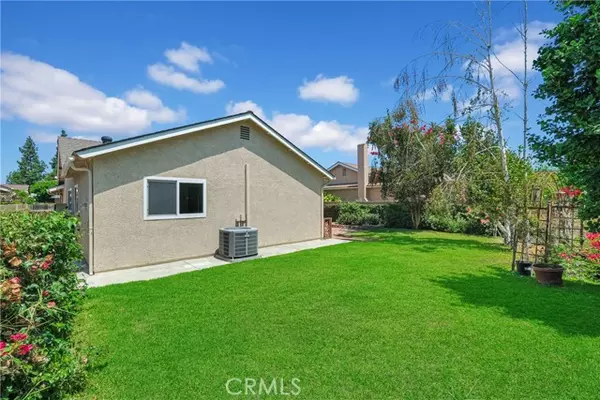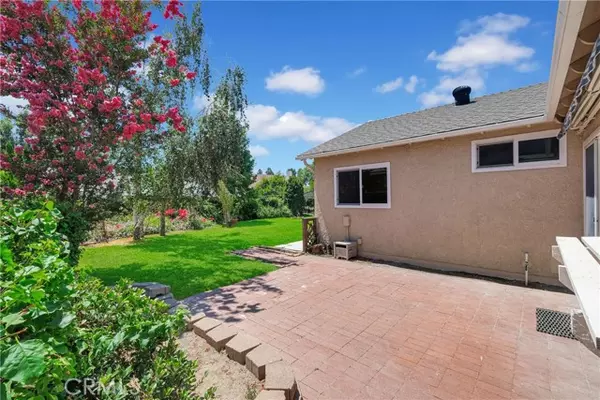$1,100,000
$1,058,000
4.0%For more information regarding the value of a property, please contact us for a free consultation.
13720 Oak Crest DR Cerritos, CA 90703
4 Beds
2 Baths
1,358 SqFt
Key Details
Sold Price $1,100,000
Property Type Single Family Home
Sub Type Single Family Home
Listing Status Sold
Purchase Type For Sale
Square Footage 1,358 sqft
Price per Sqft $810
MLS Listing ID CRRS24169371
Sold Date 09/27/24
Bedrooms 4
Full Baths 2
Originating Board California Regional MLS
Year Built 1971
Lot Size 5,352 Sqft
Property Description
Welcome to 13720 Oak Crest Dr, a meticulously maintained 4-bedroom, 2-bathroom single-story home nestled in a quiet cul-de-sac, offering a safe and family-friendly environment with minimal traffic. Lovingly cared for by its original owners, this property is now available for sale for the first time since it was built in 1971.The interior has been freshly painted throughout, including the garage, with premium Dunn Edwards paint, giving the home a bright and inviting feel. The remodeled kitchen features elegant Corian countertops, and the bathrooms have been tastefully updated with custom tile enclosures and matching Corian surfaces. A 3.5-tons central AC and heating system ensures year-round comfort.Situated in the highly desirable Northeast Cerritos area, this home is conveniently located within walking distance of the well-regarded Gonsalves Elementary and Carmenita Middle Schools, making school runs effortless. Cerritos High School serves as the assigned home school, and Whitney High School is also nearby, with admission based on placement testing and district assessments.The beautifully landscaped backyard is perfect for relaxing, entertaining, or enjoying a barbecue. Commuting is easy with quick access to the 5, 91, and 605 freeways.
Location
State CA
County Los Angeles
Area Ra - Cerritos North Of 91 Frwy
Zoning CERS5000
Rooms
Dining Room Formal Dining Room
Kitchen Dishwasher, Oven Range - Electric, Refrigerator
Interior
Heating Central Forced Air
Cooling Central AC
Fireplaces Type Living Room
Laundry Gas Hookup, In Garage, 30, 9
Exterior
Parking Features Garage, Other
Garage Spaces 2.0
Fence 2
Pool 31, None
Utilities Available Electricity - On Site
View Local/Neighborhood, City Lights
Roof Type Shingle
Building
Lot Description Corners Marked
Story One Story
Foundation Concrete Slab
Water Other, Hot Water, District - Public
Others
Tax ID 7006015026
Special Listing Condition Not Applicable
Read Less
Want to know what your home might be worth? Contact us for a FREE valuation!

Our team is ready to help you sell your home for the highest possible price ASAP

© 2024 MLSListings Inc. All rights reserved.
Bought with Phil Ha





