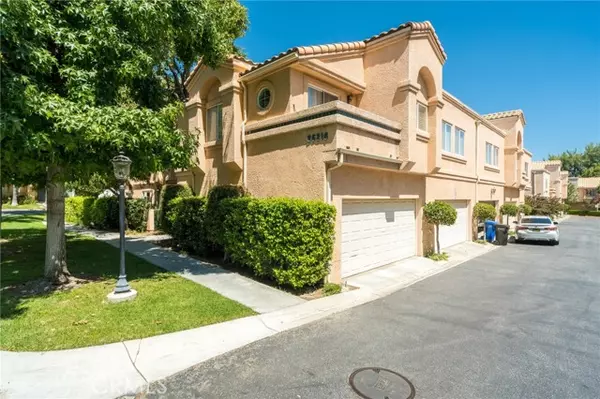$525,000
$512,999
2.3%For more information regarding the value of a property, please contact us for a free consultation.
25216 Steinbeck AVE G Stevenson Ranch, CA 91381
2 Beds
2 Baths
964 SqFt
Key Details
Sold Price $525,000
Property Type Townhouse
Sub Type Townhouse
Listing Status Sold
Purchase Type For Sale
Square Footage 964 sqft
Price per Sqft $544
MLS Listing ID CRSR24163763
Sold Date 09/27/24
Bedrooms 2
Full Baths 2
HOA Fees $406/mo
Originating Board California Regional MLS
Year Built 1990
Lot Size 1.897 Acres
Property Description
Welcome to this beautiful townhome located in the Stevenson Ranch private community of Diamond Head offering lush, mature, landscape throughout, making this community perfect for serene living. Walk into this unit and notice the spacious formal living room with a cozy fireplace and vaulted ceilings perfect for cozy nights at home and comfortable living. The updated kitchen features custom cabinets, granite countertops, and a breakfast bar, making it a chef's delight. The separate dining room opens to a lovely balcony. Enter back in to notice beautiful laminate flooring which add a touch of warmth throughout the home, while ceiling fans in both bedrooms ensure a pleasant atmosphere. The attached two-car private garage with high ceilings provides ample storage space, and the direct access makes coming and going a breeze. The two bedrooms include a master suite with a walk-in closet and an en-suite private bathroom. With two full-size bathrooms, including an upgraded hallway bath with a lovely vanity and bathtub, make daily routines easy. Outside, the resort-like community offers amenities such as a sparkling pool, spa, walking trails, and playgrounds for kids, perfect for relaxing and staying active. The community is located in a great school district near a public library, shoppin
Location
State CA
County Los Angeles
Area Stev - Stevenson Ranch
Zoning LCA25*
Rooms
Dining Room Breakfast Bar, Formal Dining Room
Kitchen Dishwasher, Garbage Disposal, Other, Refrigerator, Oven - Gas
Interior
Heating Central Forced Air
Cooling Central AC
Flooring Laminate
Fireplaces Type Gas Burning, Living Room
Laundry In Garage
Exterior
Parking Features Private / Exclusive, Garage, Side By Side
Garage Spaces 2.0
Pool Pool - In Ground, 21, Community Facility, Spa - Community Facility
View None
Building
Water District - Public
Others
Tax ID 2826051071
Special Listing Condition Not Applicable
Read Less
Want to know what your home might be worth? Contact us for a FREE valuation!

Our team is ready to help you sell your home for the highest possible price ASAP

© 2024 MLSListings Inc. All rights reserved.
Bought with Susie Lee





