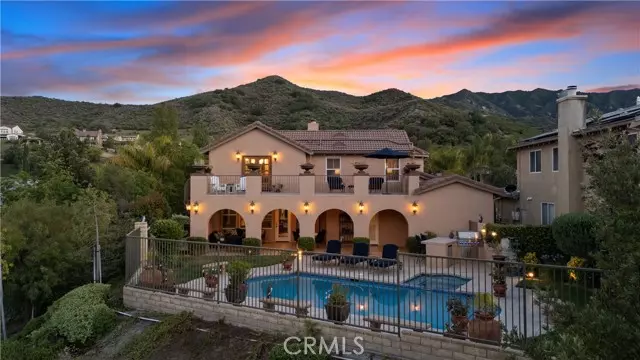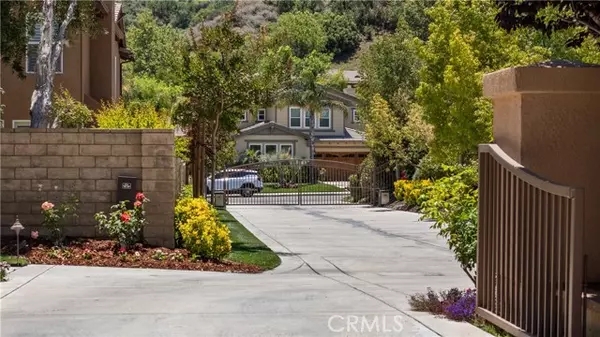$1,750,000
$1,750,000
For more information regarding the value of a property, please contact us for a free consultation.
24977 Southern Oaks DR Stevenson Ranch, CA 91381
4 Beds
4.5 Baths
3,193 SqFt
Key Details
Sold Price $1,750,000
Property Type Single Family Home
Sub Type Single Family Home
Listing Status Sold
Purchase Type For Sale
Square Footage 3,193 sqft
Price per Sqft $548
MLS Listing ID CRSR24121064
Sold Date 09/30/24
Style Contemporary
Bedrooms 4
Full Baths 4
Half Baths 1
HOA Fees $196/mo
Originating Board California Regional MLS
Year Built 2001
Lot Size 0.253 Acres
Property Description
Welcome to Southern Oaks, where elegance and comfort converge in this private gated pool home with stunning views. This residence boasts custom appointments, starting with wood entry doors, crown and base molding. The front office/library features coffered wood ceilings and custom molding for an ideal executive workspace. The formal living room has a tray ceiling with a modern chandelier, while the separate dining room connects to the kitchen via a pass-through pantry. The kitchen, open to the family room, includes a dining area, large island with breakfast bar, new backsplash, cabinet lighting, fireplace, and stainless-steel appliances, including a double oven. The grand Roman fountain is visible from multiple rooms, adding a serene ambiance. Travertine floors are throughout the downstairs, with custom hardwood flooring and inlaid mosaic tile design on the staircase leading to the second story. Hallway sconces light your way. The home features four spacious bedrooms and five full bathrooms, each with upgraded stone showers, granite counters, modern fixtures, and mirrors. Custom closets include wood shelving and drawers. The primary suite is a retreat with a beautiful turret area and access to a large balcony offering panoramic mountain and city views. The balcony overlooks a ya
Location
State CA
County Los Angeles
Area Sosr - South Stevenson Ranch
Zoning LCA22*
Rooms
Family Room Other
Dining Room Breakfast Bar, Formal Dining Room, In Kitchen
Kitchen Dishwasher, Garbage Disposal, Microwave, Other, Oven - Double, Pantry, Oven Range - Built-In
Interior
Heating Forced Air, Other, Central Forced Air
Cooling Central AC, Other
Fireplaces Type Family Room
Laundry In Laundry Room, Other, Chute
Exterior
Parking Features Attached Garage, Garage, Gate / Door Opener, Other
Garage Spaces 2.0
Fence 2, 22
Pool Pool - Gunite, Pool - Heated, Pool - In Ground, 21, Other, Pool - Yes, Spa - Private, Heated - Solar, Community Facility, Spa - Community Facility
View Hills, Local/Neighborhood, Canyon, City Lights
Roof Type Tile
Building
Lot Description Flag Lot, Grade - Level, Paved
Foundation Concrete Slab
Water District - Public
Architectural Style Contemporary
Others
Tax ID 2826120002
Special Listing Condition Not Applicable
Read Less
Want to know what your home might be worth? Contact us for a FREE valuation!

Our team is ready to help you sell your home for the highest possible price ASAP

© 2024 MLSListings Inc. All rights reserved.
Bought with Craig Volding





