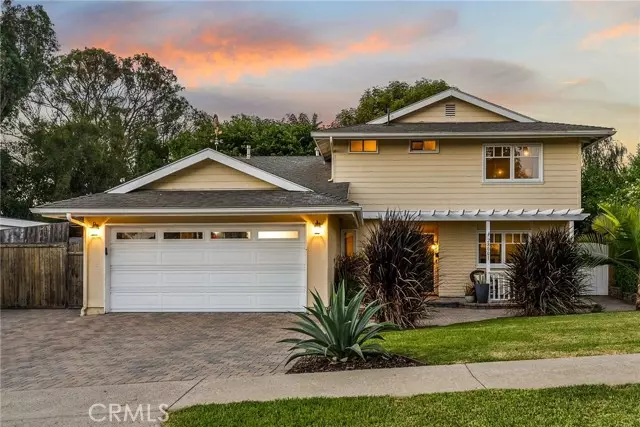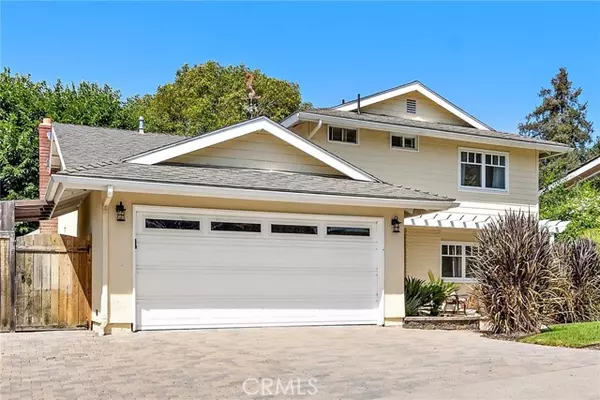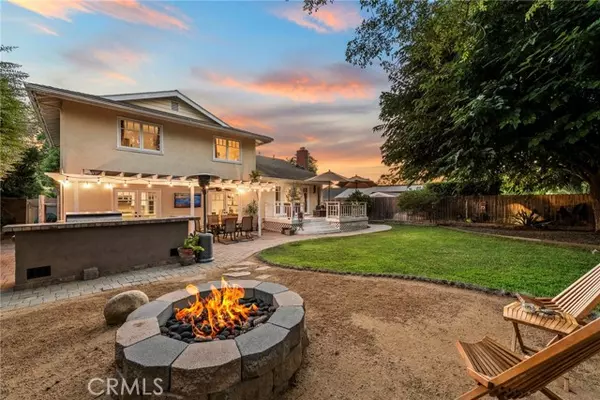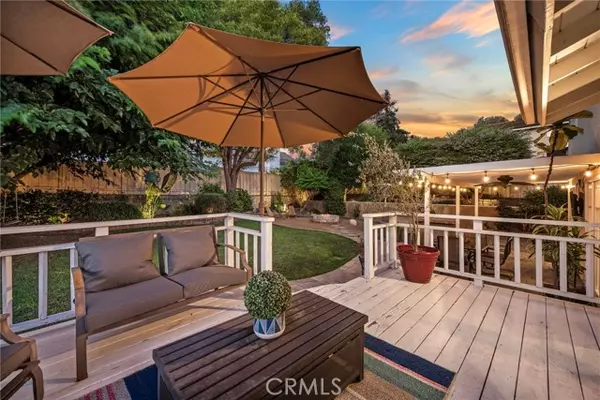$1,625,000
$1,495,000
8.7%For more information regarding the value of a property, please contact us for a free consultation.
28001 Via Del Cerro San Juan Capistrano, CA 92675
4 Beds
2.5 Baths
1,774 SqFt
Key Details
Sold Price $1,625,000
Property Type Single Family Home
Sub Type Single Family Home
Listing Status Sold
Purchase Type For Sale
Square Footage 1,774 sqft
Price per Sqft $916
MLS Listing ID CROC24164769
Sold Date 09/30/24
Style Traditional
Bedrooms 4
Full Baths 2
Half Baths 1
Originating Board California Regional MLS
Year Built 1967
Lot Size 8,400 Sqft
Property Description
Welcome to this highly sought-after San Juan Terrace home! This beautifully designed single-family residence offers 4 spacious bedrooms and 2.5 baths, with a versatile downstairs bedroom that's perfect for an office or guest room. The main floor features an open-concept layout where the dining room, kitchen and outdoor living seamlessly flow together, creating the perfect space for both daily living and entertaining. Step up to a comfortable and inviting living room that also opens up to an inviting deck that overlooks the enchanting backyard. Several french doors lead you outside to your private backyard oasis, where a shaded pergola overlooks a huge grassy yard, and water feature with a turtle who lives in the pond. Enjoy evenings by the outdoor fire pit or fire up the built-in barbecue for the ultimate outdoor dining experience. Upstairs, you'll find three generously sized bedrooms, including a full bathroom with a shower tub combo. The primary suite offers a spacious layout and an en suite bathroom for ultimate comfort. Additional features of this home include a whole-house fan, recessed lighting, and elegant finishes like beautiful tile and hardwood flooring throughout. Located directly across from Four Oaks Park and just minutes from the amazing amenities of San Juan Capis
Location
State CA
County Orange
Area Or - Ortega/Orange County
Rooms
Dining Room Formal Dining Room
Kitchen Microwave, Other, Oven Range - Gas, Refrigerator
Interior
Heating Central Forced Air
Cooling Whole House / Attic Fan
Fireplaces Type Gas Burning, Living Room
Laundry In Garage
Exterior
Parking Features Garage, Other
Garage Spaces 2.0
Fence Wood
Pool 31, None
Utilities Available Electricity - On Site, Telephone - Not On Site
View None
Roof Type Shingle,Composition
Building
Foundation Combination, Concrete Slab
Water District - Public
Architectural Style Traditional
Others
Tax ID 66605104
Special Listing Condition Not Applicable
Read Less
Want to know what your home might be worth? Contact us for a FREE valuation!

Our team is ready to help you sell your home for the highest possible price ASAP

© 2025 MLSListings Inc. All rights reserved.
Bought with Kristi Cowan





