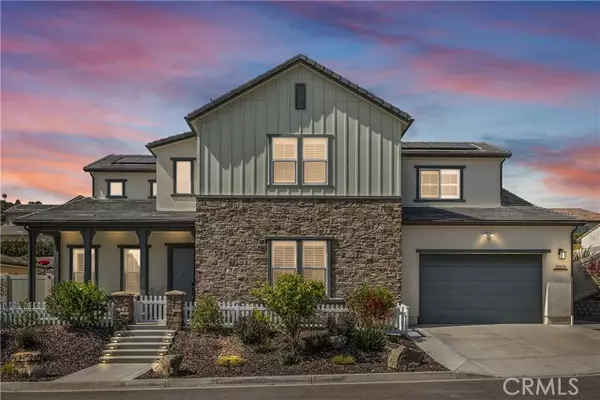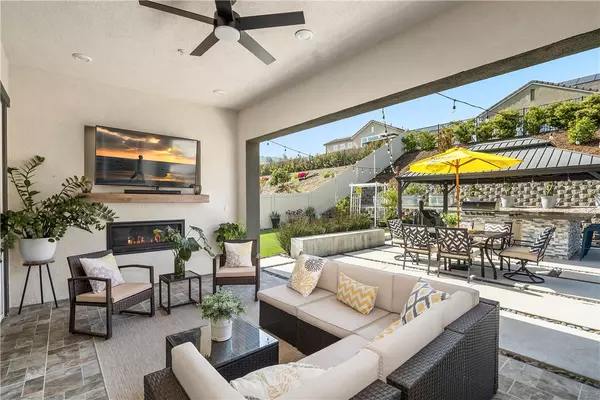$1,700,000
$1,700,000
For more information regarding the value of a property, please contact us for a free consultation.
22171 Long Trot DR Escondido, CA 92029
4 Beds
3.5 Baths
3,743 SqFt
Key Details
Sold Price $1,700,000
Property Type Single Family Home
Sub Type Single Family Home
Listing Status Sold
Purchase Type For Sale
Square Footage 3,743 sqft
Price per Sqft $454
MLS Listing ID CROC24096930
Sold Date 10/01/24
Bedrooms 4
Full Baths 3
Half Baths 1
HOA Fees $240/mo
Originating Board California Regional MLS
Year Built 2019
Lot Size 0.292 Acres
Property Description
This contemporary style two-story home is move-in ready! This home has everything one could dream of in a home. The interior of the home is grand, open, and airy. The backyard of the home has been fully renovated to an entertainer's delight complete with a salt water pool and 14-jet spa, outdoor shower, a California room with TV viewing area and fireplace, a covered BBQ island with grill, refrigerator, ice-bin cooler for your drinks, and trash receptacle, fire pit patio area, outdoor dining area, dog-run, gardening area, and artificial turf. Home has 4 beds, 1 office, 3.5 baths, a 3-bay tandem attached garage, is 3,743 SF and sits on a large 12,699 SF (.29 acre) lot. The spacious master bedroom with his and hers walk-in closets and ensuite bath is on the first level along with another bedroom and ensuite bath. Upstairs has the other 2 bedrooms, 1 bathroom, and a generously sized 22x20 bonus room perfect for a family room or game room. The kitchen has espresso shaker cabinets, quartz countertop, stainless steel appliances, an expansive island to include seating for at least 5 guests, and walk-in pantry. The kitchen overlooks both the Great Room and the formal dining room. The Great Room has 20 ft ceilings and many windows that allow in an abundance of natural light. The formal din
Location
State CA
County San Diego
Area 92029 - Escondido
Zoning S88
Rooms
Dining Room Breakfast Bar, Formal Dining Room
Kitchen Dishwasher, Hood Over Range, Microwave, Other, Pantry, Built-in BBQ Grill
Interior
Heating Central Forced Air
Cooling Central AC, Other
Fireplaces Type None
Laundry In Laundry Room
Exterior
Parking Features Garage
Garage Spaces 3.0
Pool Pool - In Ground, 21, Other, Pool - Yes, Community Facility
View Hills
Roof Type Shingle
Building
Lot Description Grade - Gently Sloped
Foundation Concrete Slab
Water District - Public
Others
Tax ID 2356213900
Special Listing Condition Not Applicable
Read Less
Want to know what your home might be worth? Contact us for a FREE valuation!

Our team is ready to help you sell your home for the highest possible price ASAP

© 2025 MLSListings Inc. All rights reserved.
Bought with Susan Center




