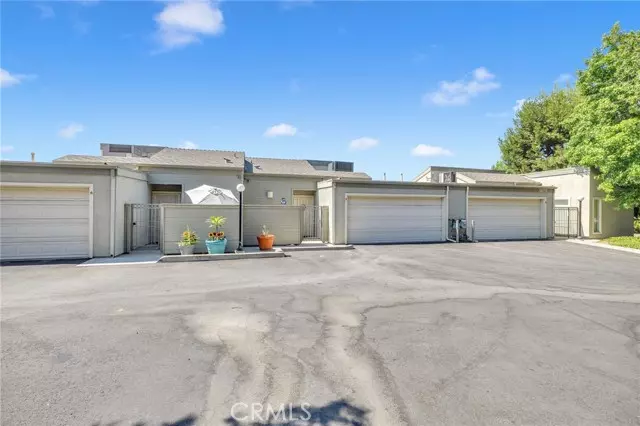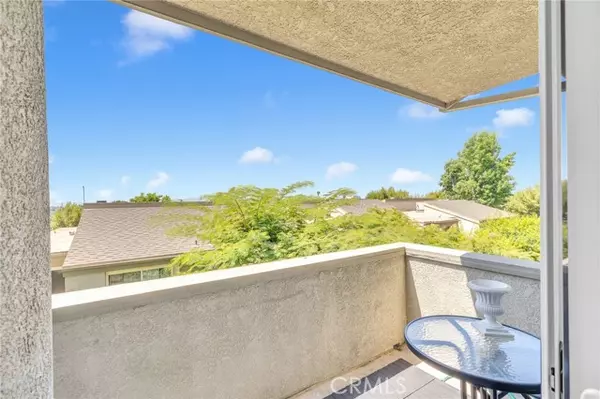$679,000
$699,000
2.9%For more information regarding the value of a property, please contact us for a free consultation.
15772 Midwood DR 5 Granada Hills, CA 91344
3 Beds
2.5 Baths
1,354 SqFt
Key Details
Sold Price $679,000
Property Type Townhouse
Sub Type Townhouse
Listing Status Sold
Purchase Type For Sale
Square Footage 1,354 sqft
Price per Sqft $501
MLS Listing ID CRGD24164837
Sold Date 10/03/24
Style Contemporary
Bedrooms 3
Full Baths 2
Half Baths 1
HOA Fees $550/mo
Originating Board California Regional MLS
Year Built 1979
Lot Size 6.522 Acres
Property Description
Discover this beautifully maintained 3-bedroom, 2.5-bath townhome nestled in Granada Hills, in the secure and gated Granada Ridge neighborhood. The home is ideally located near fantastic parks, libraries, and a wide selection of public and private schools. As you enter on the second floor, you're greeted with wood floors, and abundant natural light that fills the space. The vaulted ceilings enhance the airy feel of the living area and complement the cozy fireplace framed by two large picture windows. The spacious main room offers versatility, with enough space for a formal dining area or a home office, and it opens onto a generous covered patio through sliding doors. The fully remodeled kitchen exudes a cozy, welcoming vibe, with white cabinetry and new countertops. The open floor plan seamlessly connects the kitchen to a sunny breakfast nook, perfect for enjoying your mornings with a cup of coffee and mountain views. The entire home was fully remodeled just 3 years ago, featuring updated bathrooms both upstairs and downstairs. All the windows and the sliding doors were replaced, offering improved efficiency and modern style. On the lower level, you'll find 2 additional bedrooms and a shared bathroom, along with the master suite. Both bedrooms include new sliding glass
Location
State CA
County Los Angeles
Area Gh - Granada Hills
Zoning LARD2
Rooms
Dining Room Breakfast Bar, Formal Dining Room, Other
Kitchen Garbage Disposal, Other, Pantry, Refrigerator, Oven - Gas
Interior
Heating Forced Air, Central Forced Air
Cooling Central AC
Fireplaces Type Living Room
Laundry In Laundry Room, Other
Exterior
Parking Features Garage, Side By Side
Garage Spaces 2.0
Pool Pool - In Ground, Community Facility
View Hills, 30
Building
Sewer Sewer Available
Water District - Public
Architectural Style Contemporary
Others
Tax ID 2605002063
Special Listing Condition Not Applicable
Read Less
Want to know what your home might be worth? Contact us for a FREE valuation!

Our team is ready to help you sell your home for the highest possible price ASAP

© 2024 MLSListings Inc. All rights reserved.
Bought with Dominic Pietrangelo





