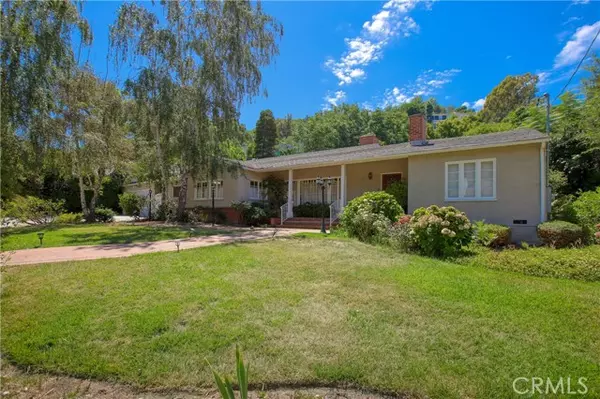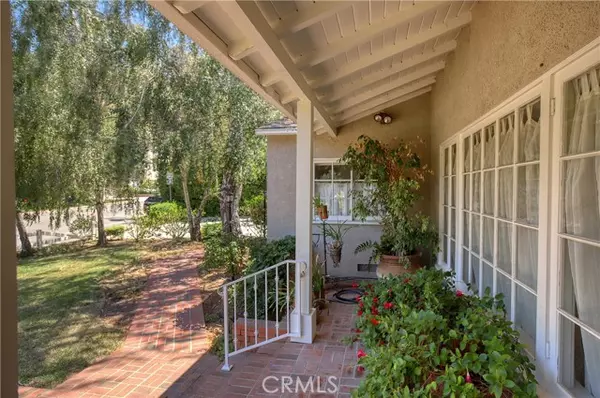$2,825,000
$2,950,000
4.2%For more information regarding the value of a property, please contact us for a free consultation.
3843 Dixie Canyon AVE Sherman Oaks, CA 91423
3 Beds
3.5 Baths
3,372 SqFt
Key Details
Sold Price $2,825,000
Property Type Single Family Home
Sub Type Single Family Home
Listing Status Sold
Purchase Type For Sale
Square Footage 3,372 sqft
Price per Sqft $837
MLS Listing ID CRSR24169479
Sold Date 10/04/24
Style Traditional
Bedrooms 3
Full Baths 3
Half Baths 1
Originating Board California Regional MLS
Year Built 1946
Lot Size 0.521 Acres
Property Description
MULTIPLE OFFERS. BEST AND FINAL OFFERS DUE NO LATER THAN THURSDAY 8/29 AT 3:00 PM. Hurry to this prestigious and inviting one of a kind single story Traditional style estate on an over 22,000 square foot street to street corner lot with two separate detached units. Located on one of Sherman Oaks' most coveted streets, the spectacular property features 3 bedrooms and 3.5 bathrooms in the main house as well as a separate Studio + 1 Bath unit and another separate 1+1 guest unit with kitchenette (no stove) . Each unit has its own entrance. The main house interior is beautifully maintained with a comfortable vibe and is waiting for new owner to make their own. Numerous features include gorgeous hardwood floors, recessed lights, French doors and crown moldings throughout the house. Living room is authentically traditional with gorgeous fireplace and has large bay window to front yard. You won't find a better true formal dining room ideally suited for grand dinner parties and adjoins a light and airy atrium. Huge chef's center island kitchen with abundant cabinetry, Wolf 6-Burner Range, built-in Sub Zero and granite and tiled counters opens to cozy breakfast room for casual dining. A truly WOW Family room overlooking the rear grounds is fit for game day gatherings and parties and
Location
State CA
County Los Angeles
Area So - Sherman Oaks
Zoning LAR1
Rooms
Dining Room Formal Dining Room, Breakfast Nook
Kitchen Dishwasher, Other, Oven - Double, Oven Range - Gas, Refrigerator, Trash Compactor
Interior
Heating Central Forced Air
Cooling Central AC
Fireplaces Type Family Room, Living Room, Den
Laundry Other
Exterior
Parking Features Garage
Garage Spaces 2.0
Pool Pool - In Ground, 31, Pool - Yes
View Hills, Local/Neighborhood
Building
Story One Story
Sewer TBD
Water District - Public
Architectural Style Traditional
Others
Tax ID 2373028006
Read Less
Want to know what your home might be worth? Contact us for a FREE valuation!

Our team is ready to help you sell your home for the highest possible price ASAP

© 2024 MLSListings Inc. All rights reserved.
Bought with Michelle Lavin Cohan





