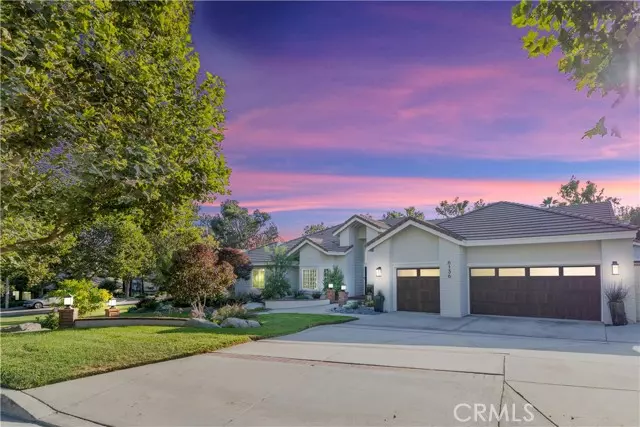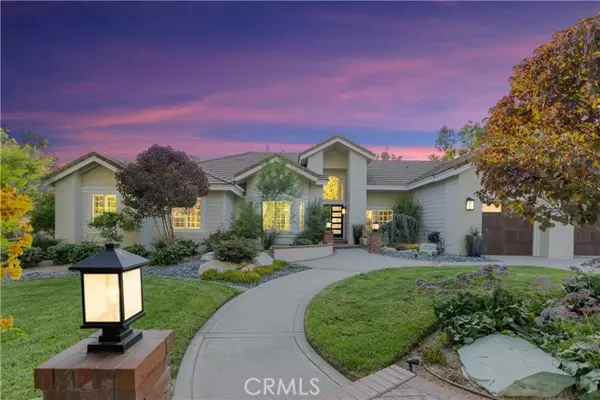$1,575,000
$1,650,000
4.5%For more information regarding the value of a property, please contact us for a free consultation.
6136 Roberts PL Rancho Cucamonga, CA 91739
4 Beds
3 Baths
2,905 SqFt
Key Details
Sold Price $1,575,000
Property Type Single Family Home
Sub Type Single Family Home
Listing Status Sold
Purchase Type For Sale
Square Footage 2,905 sqft
Price per Sqft $542
MLS Listing ID CRIV24157293
Sold Date 10/07/24
Style Custom
Bedrooms 4
Full Baths 3
Originating Board California Regional MLS
Year Built 1990
Lot Size 0.482 Acres
Property Description
Discover the epitome of modern luxury in this custom-built single-story residence, ideally situated in one of the most desirable neighborhoods with award-winning schools and an amazing curb appeal. This stunning home features 4 spacious bedrooms, 3 full baths, with a dedicated home office, all in 2,950 sqft on a 21,000 sqft lot, meticulously designed with the finest details and high-end finishes. Step into the inviting family room, which seamlessly transitions into a formal dinning area and piano lounge, creating an elegant atmosphere perfect for both intimate gatherings and grand entertaining. The gourmet kitchen is a Chef's dream, boasting brand new quartz countertops, soft-close cabinets and drawers, and sophisticated Italian tile. Enjoy the seamless blend of indoor and outdoor living with an entertainer's dream backyard. The outdoor space features a built-in BBQ, a cozy fireplace, brand new aluminum-wood patio cover, and a pristine putting green-perfect for relaxing or hosting! Additional highlights include convenient RV parking and a bridal pathway with a back gate for enhanced vehicle access. The home is equipped with advanced Nest-controlled technology, ensuring optimal comfort and energy efficiency. Interior details such as self-leveling blinds and plantation shutters fur
Location
State CA
County San Bernardino
Area 688 - Rancho Cucamonga
Rooms
Family Room Other
Kitchen Dishwasher, Oven Range - Built-In
Interior
Heating Central Forced Air
Cooling Central AC
Fireplaces Type Family Room, Gas Burning
Laundry In Laundry Room
Exterior
Parking Features Workshop in Garage, Garage, RV Access, Other
Garage Spaces 6.0
Pool Other, Pool - Yes, Spa - Private
View Hills, Local/Neighborhood
Building
Story One Story
Water District - Public
Architectural Style Custom
Others
Tax ID 0225391020000
Special Listing Condition Not Applicable
Read Less
Want to know what your home might be worth? Contact us for a FREE valuation!

Our team is ready to help you sell your home for the highest possible price ASAP

© 2025 MLSListings Inc. All rights reserved.
Bought with MICHAEL POE





