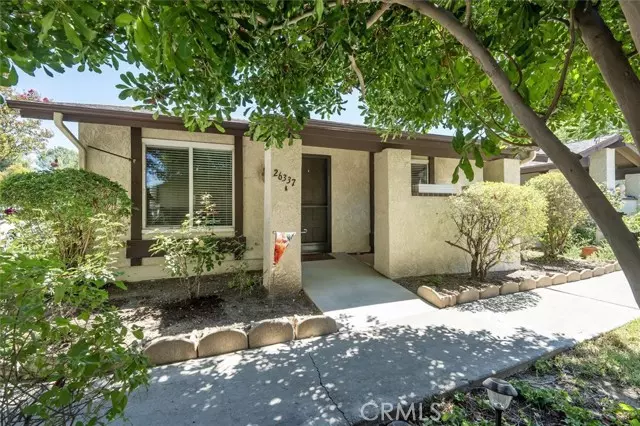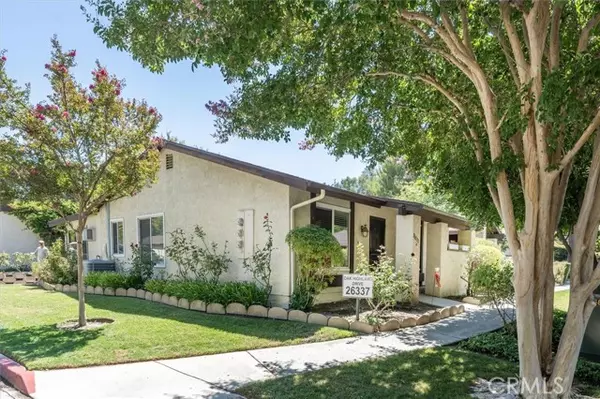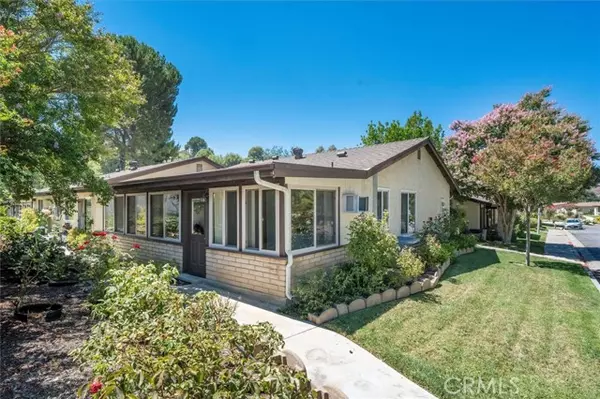$425,000
$425,000
For more information regarding the value of a property, please contact us for a free consultation.
26337 Oak Highland DR A Newhall, CA 91321
2 Beds
2 Baths
909 SqFt
Key Details
Sold Price $425,000
Property Type Condo
Sub Type Condominium
Listing Status Sold
Purchase Type For Sale
Square Footage 909 sqft
Price per Sqft $467
MLS Listing ID CRSR24180031
Sold Date 10/07/24
Style Ranch
Bedrooms 2
Full Baths 2
HOA Fees $580/mo
Originating Board California Regional MLS
Year Built 1974
Lot Size 13.600 Acres
Property Description
Welcome to Santa Clarita's Picturesque over 55 gated community of Friendly Valley. This lovely 2 bedroom 2 full bath end unit features Dual pane windows, newer laminate wood floors a light and bright living room with adjoining kitchen area with ceiling fan. Updated kitchen with Corian counters and amble cabinets. The hall bath has been remodeled with walk-in tile shower with safety bar ~updated lighting, flooring and vanity . Primary bedroom is spacious with 2 mirrored door closet and a remodeled bathroom with walk-in bath tub/shower. Large extra room in the back has full sized washer and dryer ~ extra storage cabinets and plenty of room for TV/Den area. Newer AC and blinds make this move in ready ! Friendly Valley has many amenities very close by including clubhouse, gym, craft and wood working rooms, library and host many clubs to get involved in. Golf...pickleball... reading ....and more !! Trash and Cable is included in your HOA # 6BC Much sought after side by side parking spaces ( # 25 ) behind the condo Come enjoy Your senior years at their Best !!
Location
State CA
County Los Angeles
Area New4 - Newhall 4
Zoning SCUR3
Rooms
Dining Room Other
Kitchen Dishwasher, Garbage Disposal, Other, Exhaust Fan, Oven Range - Electric, Oven - Electric
Interior
Heating Other, Central Forced Air
Cooling Central AC, Other
Flooring Laminate
Fireplaces Type None
Laundry In Laundry Room, 30, Other, Washer, 9
Exterior
Parking Features Detached Garage
Pool Community Facility, Spa - Community Facility
Utilities Available Electricity - On Site, Telephone - Not On Site, Underground - On Site
View None
Building
Story One Story
Foundation Concrete Slab
Sewer Sewer Available
Water Hot Water, Heater - Electric, District - Public
Architectural Style Ranch
Others
Tax ID 2864014028
Special Listing Condition Not Applicable
Read Less
Want to know what your home might be worth? Contact us for a FREE valuation!

Our team is ready to help you sell your home for the highest possible price ASAP

© 2024 MLSListings Inc. All rights reserved.
Bought with Kristina Waldman





