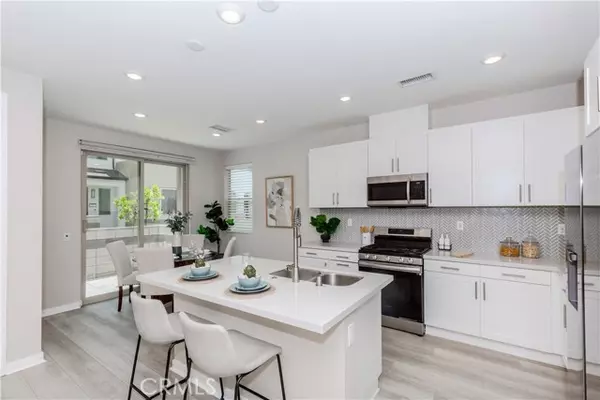$585,000
$584,900
For more information regarding the value of a property, please contact us for a free consultation.
3590 E Peckham Paseo 4 Ontario, CA 91761
3 Beds
2.5 Baths
1,485 SqFt
Key Details
Sold Price $585,000
Property Type Townhouse
Sub Type Townhouse
Listing Status Sold
Purchase Type For Sale
Square Footage 1,485 sqft
Price per Sqft $393
MLS Listing ID CRIG24110067
Sold Date 10/10/24
Bedrooms 3
Full Baths 2
Half Baths 1
HOA Fees $238/mo
Originating Board California Regional MLS
Year Built 2022
Property Description
***BACK ON MARKET NO FAULT OF SELLER****BEST VALUE FOR THE AREA**BEAUTIFULLY UPGRADED MOVE-IN READY + ONE OF THE FEW UNITS WITH A FULL LENGTH DRIVEWAY*** Welcome to the perfect blend of upgrade and convenience. This High Performance Home is full of all of the bells and whistles. Full of home automation technology, a true smart home. Conveniently located for those who live life on the go or for those who like to stay / work from home. Walk through your private courtyard, perfect for bbq, get togethers or relaxing and into your bright and modern floorplan. Featuring 3 bedrooms, 2.5 bathrooms, fresh paint, upgrades throughout including custom wood like tile flooring, recessed lighting and smart features. Downstairs, the great room is perfect for entertaining including an open living area that seamlessly flows into your dining area with separate sliding glass door offering patio access, upgraded kitchen with designer backsplash, pull out drawers, upgraded cabinetry, center island with breakfast counter, fridge included and ample storage. Upstairs features spacious secondary bedrooms, laundry room with washer and dryer included, master suite with beautiful views, en-suite master bathroom with dual sinks and walk in closets. Solar on property to help with those California utility bill
Location
State CA
County San Bernardino
Area 686 - Ontario
Rooms
Dining Room Breakfast Bar, Other
Kitchen Dishwasher, Other, Oven Range - Gas, Refrigerator, Oven - Gas
Interior
Heating Central Forced Air
Cooling Central AC
Fireplaces Type None
Laundry In Laundry Room, 30, Upper Floor, Dryer
Exterior
Parking Features Garage
Garage Spaces 2.0
Fence 2
Pool Pool - In Ground, 21, Community Facility, Spa - Community Facility
View Hills, Other
Building
Water District - Public
Others
Tax ID 0218093690000
Special Listing Condition Not Applicable
Read Less
Want to know what your home might be worth? Contact us for a FREE valuation!

Our team is ready to help you sell your home for the highest possible price ASAP

© 2024 MLSListings Inc. All rights reserved.
Bought with Noha Bushra





