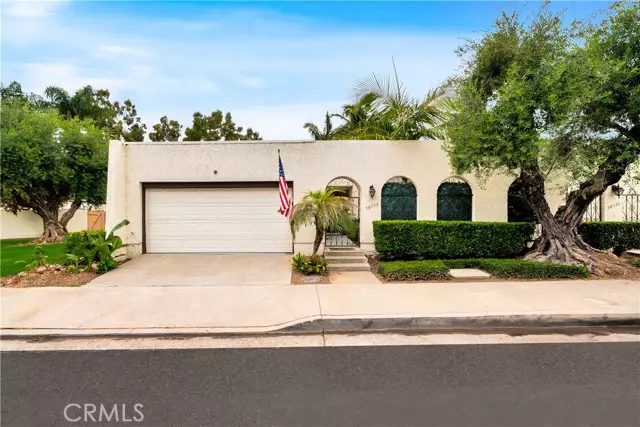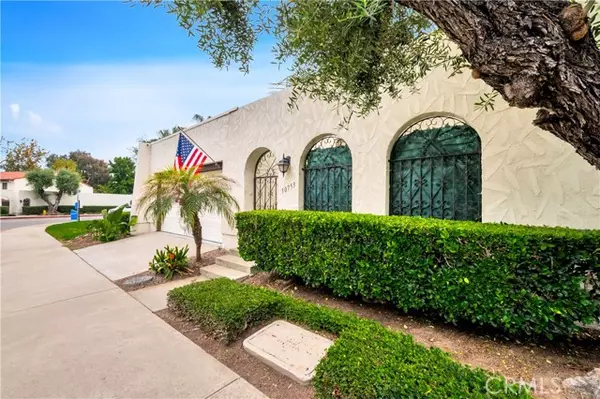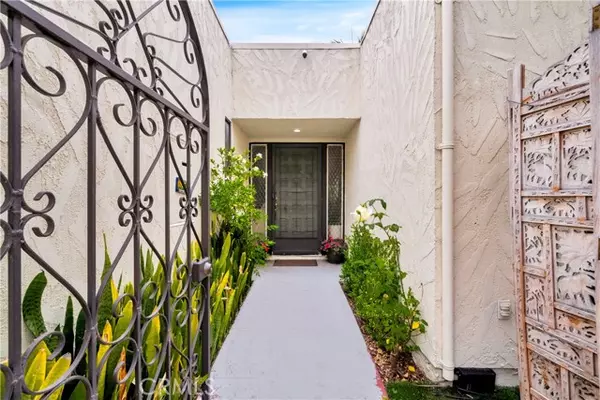$750,000
$750,000
For more information regarding the value of a property, please contact us for a free consultation.
30753 Calle Chueca San Juan Capistrano, CA 92675
2 Beds
2 Baths
1,100 SqFt
Key Details
Sold Price $750,000
Property Type Single Family Home
Sub Type Single Family Home
Listing Status Sold
Purchase Type For Sale
Square Footage 1,100 sqft
Price per Sqft $681
MLS Listing ID CROC24176567
Sold Date 10/10/24
Bedrooms 2
Full Baths 2
HOA Fees $430/mo
Originating Board California Regional MLS
Year Built 1964
Lot Size 2,348 Sqft
Property Description
Love Love LOVE this floor plan! This single family residence is located in the heart of San Juan Capistrano, close to J.Serra High School and just a quick e-bike ride to downtown San Juan and all that this great city has to offer including the Historic Mission San Juan Capistrano founded in 1776. This is a single story home attached by one wall with nobody above or below, an end unit next to a small greenbelt with 2 bedrooms and 2 bathrooms, 1,100 sq. ft. all perfectly laid out to make it a very desirable floor plan. The kitchen is updated and has lots of cupboard space with direct access to the attached 2 car garage with a tesla charging port. The dining room area is right off the kitchen and allows access to the gorgeous backyard that is filled with sunlight and your very own above ground jacuzzi, great for the Fall and Winter months coming up. The family room is spacious and is laid out so you can put furniture in the room properly. The main bedroom has a vanity area and the bathroom has been remodeled with a walk-in shower and new vanity. The 2nd bedroom has a sliding glass door with it's own small private yard and the hallway bathroom has also been remodeled with dark wood cabinetry with a double sink vanity and a shower in tub combo. This home is light and bright with
Location
State CA
County Orange
Area Ma - Mission Area
Rooms
Kitchen Dishwasher, Other, Oven Range - Gas, Oven - Gas
Interior
Cooling Central AC
Fireplaces Type Family Room
Laundry In Garage
Exterior
Parking Features Attached Garage, Garage, Gate / Door Opener
Garage Spaces 2.0
Pool Pool - Heated, Community Facility, Spa - Community Facility
View None
Building
Story One Story
Sewer Sewer Available
Water Heater - Gas, District - Public
Others
Tax ID 64902301
Special Listing Condition Not Applicable
Read Less
Want to know what your home might be worth? Contact us for a FREE valuation!

Our team is ready to help you sell your home for the highest possible price ASAP

© 2025 MLSListings Inc. All rights reserved.
Bought with Lisa Emery




