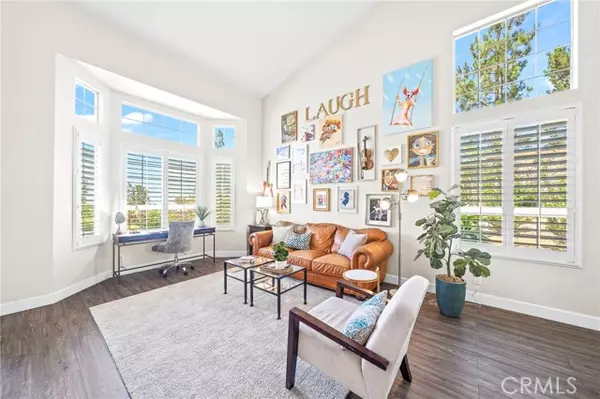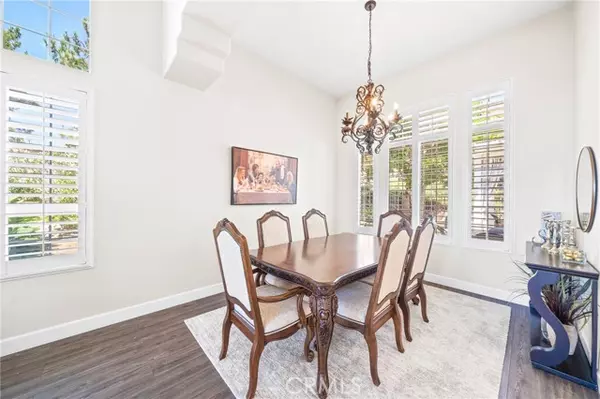$1,682,500
$1,678,000
0.3%For more information regarding the value of a property, please contact us for a free consultation.
22622 White Oaks Mission Viejo, CA 92692
4 Beds
3 Baths
2,548 SqFt
Key Details
Sold Price $1,682,500
Property Type Single Family Home
Sub Type Single Family Home
Listing Status Sold
Purchase Type For Sale
Square Footage 2,548 sqft
Price per Sqft $660
MLS Listing ID CROC24182493
Sold Date 10/10/24
Style Traditional
Bedrooms 4
Full Baths 3
HOA Fees $243/mo
Originating Board California Regional MLS
Year Built 1997
Lot Size 6,000 Sqft
Property Description
"Within the private gates of 'Canyon Crest Estates' is the home that you have been waiting for. On one of the larger lots in Canyon Crest, this home has the upgrades, space, & yard that you desire. This Corner Lot boasts amazing city light views from the front of the home. You can literally watch the most gorgeous sunsets from your Living Room couch. The highly manicured landscape gives a fresh & 'cared for' look. The 3-car garage & large driveway allows 6 total parking spaces. Walking through the front door, immediately you will notice the high ceilings & spiral staircase. This open floor-plan allows you to entertain with ease. You will notice the double-paned windows and recessed lighting throughout the entire home. There is luxury vinyl flooring in the downstairs living spaces. The dining room is large enough to host the whole family. This HUGE Kitchen provides: large granite countertops with an island, white cabinets, walk in pantry, Stainless steel appliances, & an extra-large Breakfast Nook. The Family Room features a ceiling fan, cozy fireplace, and French Doors that lead to the large backyard. The DOWNSTAIRS bedroom can be used for guest or as an office. The DOWNSTAIRS bathroom features a walk-in shower. The backyard is a must see. With well-manicured landscaping, turf, p
Location
State CA
County Orange
Area Mn - Mission Viejo North
Rooms
Dining Room Formal Dining Room, In Kitchen, Dining Area in Living Room, Breakfast Nook
Kitchen Dishwasher, Garbage Disposal, Microwave, Oven - Double, Pantry, Oven Range - Gas, Refrigerator, Oven - Gas
Interior
Cooling Central AC
Fireplaces Type Family Room, Primary Bedroom
Laundry In Laundry Room, Other
Exterior
Parking Features Garage, Other
Garage Spaces 3.0
Pool Pool - Heated, Pool - In Ground, 21, Community Facility, Spa - Community Facility
View Hills, Local/Neighborhood, Valley, Forest / Woods, City Lights
Building
Lot Description Corners Marked, Grade - Level
Sewer Sewer Available
Water Hot Water, District - Public
Architectural Style Traditional
Others
Tax ID 78644124
Special Listing Condition Not Applicable
Read Less
Want to know what your home might be worth? Contact us for a FREE valuation!

Our team is ready to help you sell your home for the highest possible price ASAP

© 2024 MLSListings Inc. All rights reserved.
Bought with Jacqueline Pearce






