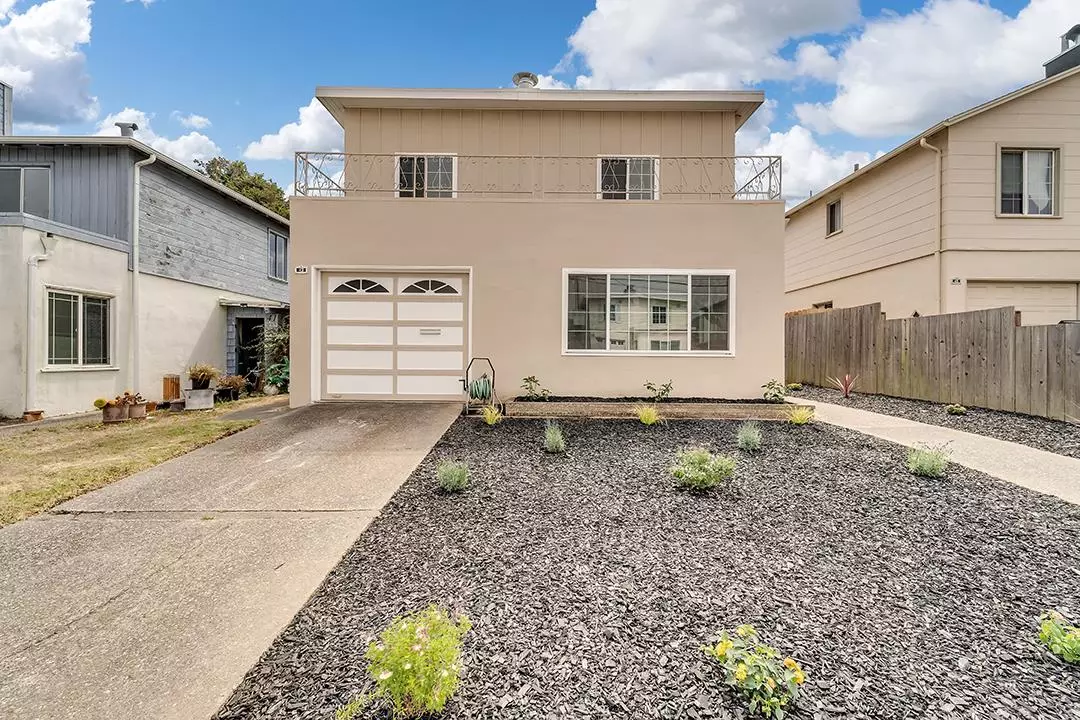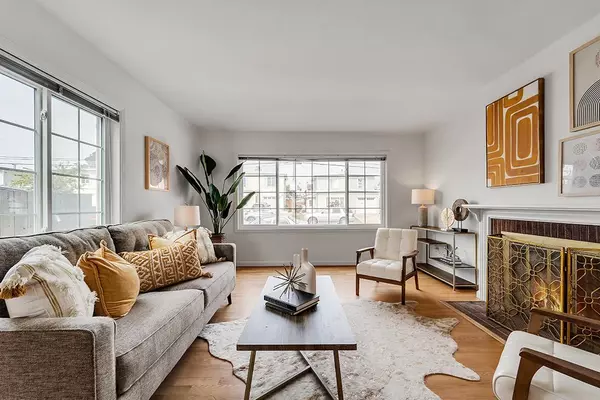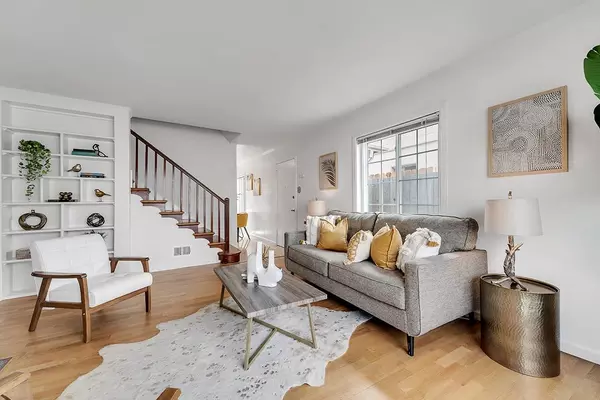$1,320,000
$1,198,000
10.2%For more information regarding the value of a property, please contact us for a free consultation.
43 San Felipe AVE South San Francisco, CA 94080
3 Beds
2 Baths
1,250 SqFt
Key Details
Sold Price $1,320,000
Property Type Single Family Home
Sub Type Single Family Home
Listing Status Sold
Purchase Type For Sale
Square Footage 1,250 sqft
Price per Sqft $1,056
MLS Listing ID ML81979025
Sold Date 10/09/24
Bedrooms 3
Full Baths 2
Originating Board MLSListings, Inc.
Year Built 1951
Lot Size 4,000 Sqft
Property Description
First time on the market in decades! This charming 2-level home in the desirable Sterling Manor neighborhood offers a warm and inviting living space with hardwood flooring and double-pane windows. The spacious living room features a cozy fireplace, perfect for relaxing evenings. The updated eat-in kitchen boasts granite countertops and SS appliances with pleasant views to the backyard. Upstairs, youll find three well-sized bedrooms and two nicely updated bathrooms. Step outside to a large, level backyard ideal for entertaining, gardening, or adding an ADU. The backyard includes fruit trees (pomelo, oranges and plums) plus a versatile shed for extra storage or a workshop. Ideally located near Alta Loma Park, great schools, shopping and transportation, this home offers so much potentialmove in and enjoy as-is or customize it to reflect your personal style. Dont miss the opportunity to make it yours!
Location
State CA
County San Mateo
Area Buri-Buri / Country Club
Zoning R10006
Rooms
Family Room No Family Room
Dining Room Eat in Kitchen
Kitchen Countertop - Granite, Dishwasher, Hood Over Range, Oven Range - Gas, Refrigerator
Interior
Heating Central Forced Air - Gas
Cooling None
Flooring Tile, Wood
Fireplaces Type Living Room, Wood Burning
Laundry In Garage, Washer / Dryer
Exterior
Parking Features Attached Garage
Garage Spaces 1.0
Fence Fenced Back, Wood
Utilities Available Public Utilities
Roof Type Bitumen
Building
Lot Description Grade - Mostly Level
Foundation Concrete Slab
Sewer Sewer - Public
Water Public
Others
Tax ID 010-304-260
Special Listing Condition Not Applicable
Read Less
Want to know what your home might be worth? Contact us for a FREE valuation!

Our team is ready to help you sell your home for the highest possible price ASAP

© 2024 MLSListings Inc. All rights reserved.
Bought with Dan Truong • Corcoran Icon Properties






