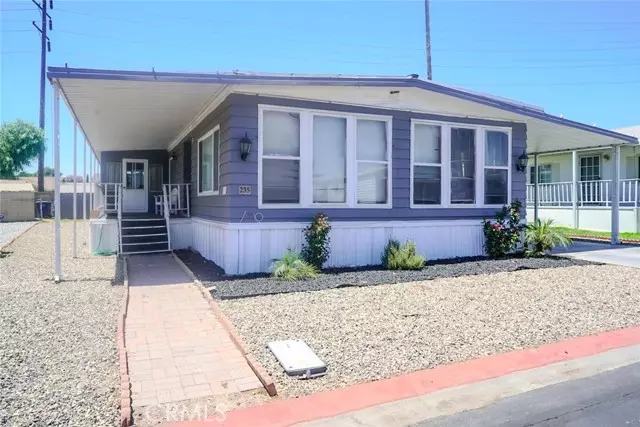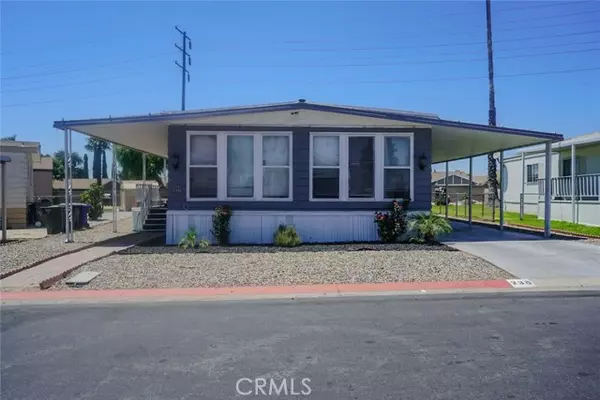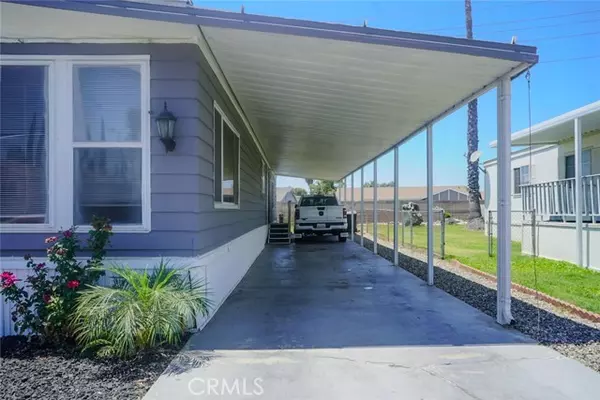$70,000
$69,900
0.1%For more information regarding the value of a property, please contact us for a free consultation.
1855 E Riverside DR 235 Ontario, CA 91761
3 Beds
2 Baths
1,536 SqFt
Key Details
Sold Price $70,000
Property Type Multi-Family
Sub Type Double Wide Mobile Home
Listing Status Sold
Purchase Type For Sale
Square Footage 1,536 sqft
Price per Sqft $45
MLS Listing ID CRDW24157520
Sold Date 10/10/24
Bedrooms 3
Full Baths 2
Originating Board California Regional MLS
Year Built 1972
Property Description
Welcome to your new home! This cozy 3-bedroom, 2-bath mobile home in the heart of Ontario, CA, offers the perfect blend of comfort and potential. As you pull into your spacious carport, which easily accommodates up to four cars, you'll immediately feel the warmth and possibilities that await you. Step inside to find a home that's ready to welcome your family. While it may need a little TLC, it's in move-in condition, making it an ideal choice for those eager to start their homeownership journey. Imagine the joy of transforming this space into your own sanctuary, filled with memories and love. The cozy backyard is perfect for small gatherings, a play area for kids, or simply a peaceful spot to unwind after a long day. It's a canvas waiting for your personal touch, whether you're envisioning a garden, a barbecue area, or a quiet retreat. This home is more than just a place to live, it's a stepping stone towards the future you've been dreaming of. It's perfect for a small family looking to plant roots and grow together in a community that's both welcoming and vibrant. Homes like this don't stay on the market for long. Don't miss out on this opportunity to create a space that reflects your style and personality. Take the first step towards making this house your home. Reach out t
Location
State CA
County San Bernardino
Area 699 - Not Defined
Rooms
Kitchen Hood Over Range, Other, Oven Range - Gas, Refrigerator, Oven - Gas
Interior
Heating Wall Furnace
Cooling None, Window / Wall Unit
Flooring Laminate
Laundry Gas Hookup, 30, Other
Exterior
Exterior Feature Other
Parking Features Assigned Spaces, Carport , Other
Garage Spaces 1.0
Pool Pool - In Ground, Community Facility
Utilities Available Other
View Hills, Local/Neighborhood
Building
Lot Description Grade - Level
Story One Story
Foundation Other
Water District - Public
Others
Tax ID 0216124056235
Special Listing Condition Not Applicable
Read Less
Want to know what your home might be worth? Contact us for a FREE valuation!

Our team is ready to help you sell your home for the highest possible price ASAP

© 2024 MLSListings Inc. All rights reserved.
Bought with Jenny Garcia





