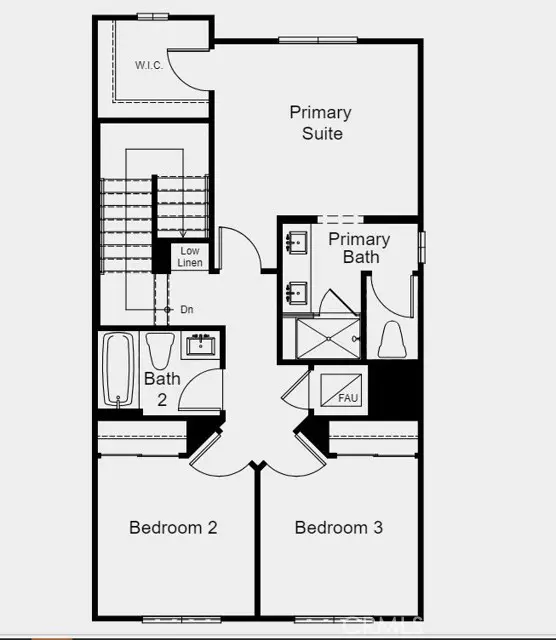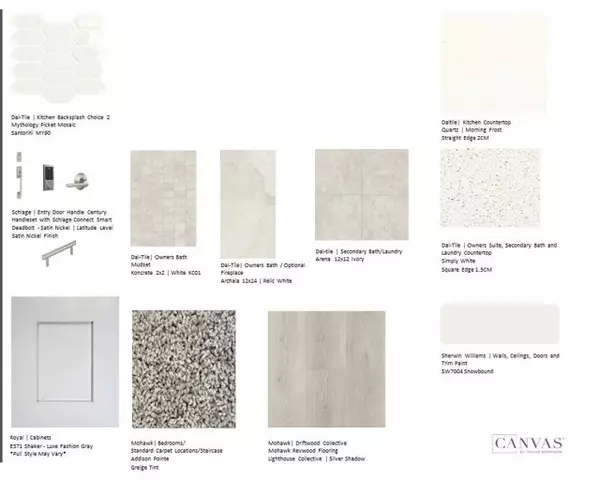$951,370
$936,170
1.6%For more information regarding the value of a property, please contact us for a free consultation.
1631 W Langley DR San Pedro, CA 90732
3 Beds
2.5 Baths
1,709 SqFt
Key Details
Sold Price $951,370
Property Type Single Family Home
Sub Type Single Family Home
Listing Status Sold
Purchase Type For Sale
Square Footage 1,709 sqft
Price per Sqft $556
MLS Listing ID CREV24111958
Sold Date 09/13/24
Style Contemporary
Bedrooms 3
Full Baths 2
Half Baths 1
HOA Fees $238/mo
Originating Board California Regional MLS
Year Built 2024
Lot Size 1,000 Sqft
Property Description
MLS#EV24111958 REPRESENTATIVE PHOTOS ADDED. October Completion! California coastal living at its finest! Plan 1 at Harbor Pointe floor plans offer the space you need to gather as a family unit or open your door to extended family and friends. With open concept living, dining, and kitchen spaces, you'll make everyone feel cozy in your new space. Our floor plans offer oversized islands for your kitchen, luxurious owners' suites, and more to give your living space all the comforts modern living has to offer. At the heart of your home, we design the space around your kitchen. Whether gathering for meals, prepping for the day, or honing-in your cooking skills, your new kitchen will have all the bells and whistles, from stainless steel appliances to upscale countertops and ample cabinet space. Retreat to your beautiful owners' suite, designed for ultimate relaxation. Many plans feature dual vanities, expansive walk-in closets, and soaking tubs for a spa-like experience right in your home.
Location
State CA
County Los Angeles
Area 193 - San Pedro - North
Rooms
Dining Room Breakfast Bar, Formal Dining Room
Kitchen Dishwasher, Garbage Disposal, Microwave, Pantry, Oven Range - Gas, Oven Range, Refrigerator, Oven - Gas
Interior
Heating Central Forced Air
Cooling Central AC
Flooring Laminate
Fireplaces Type None
Laundry Gas Hookup, Other, Washer, Stacked Only, Upper Floor, Dryer
Exterior
Parking Features Garage
Garage Spaces 2.0
Pool Pool - Heated, Pool - Fenced, Community Facility
Utilities Available Electricity - On Site, Telephone - Not On Site, Underground - On Site
View None
Building
Lot Description Grade - Level
Story Three or More Stories
Water District - Public
Architectural Style Contemporary
Others
Tax ID 7442041074
Special Listing Condition Not Applicable
Read Less
Want to know what your home might be worth? Contact us for a FREE valuation!

Our team is ready to help you sell your home for the highest possible price ASAP

© 2025 MLSListings Inc. All rights reserved.
Bought with Tricia Espie




