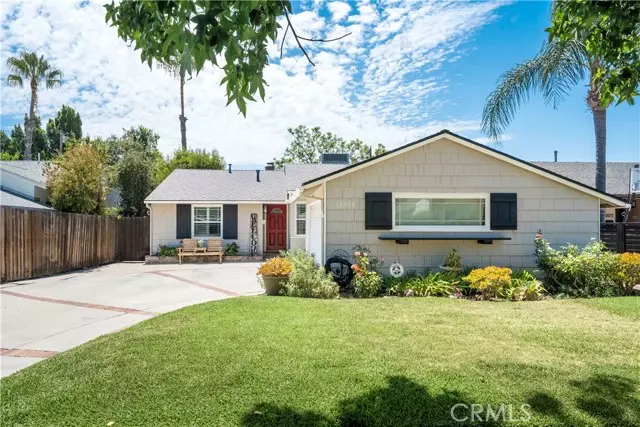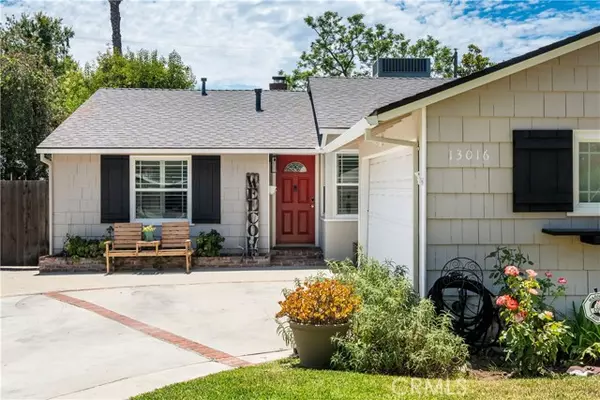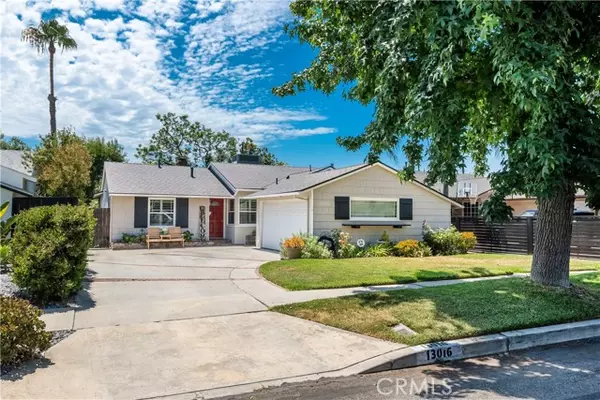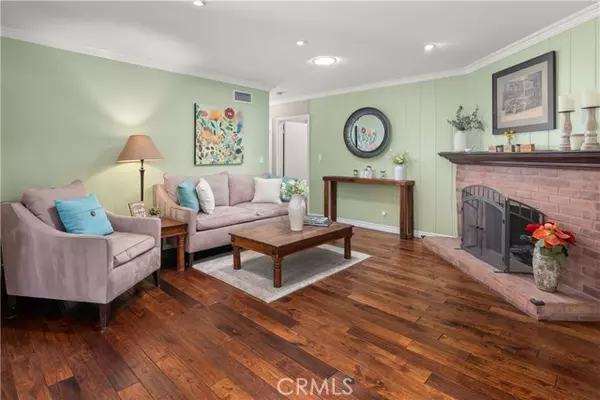$1,449,000
$1,449,000
For more information regarding the value of a property, please contact us for a free consultation.
13016 Erwin ST Van Nuys, CA 91401
5 Beds
3 Baths
2,306 SqFt
Key Details
Sold Price $1,449,000
Property Type Single Family Home
Sub Type Single Family Home
Listing Status Sold
Purchase Type For Sale
Square Footage 2,306 sqft
Price per Sqft $628
MLS Listing ID CRSR24162121
Sold Date 10/17/24
Style Ranch
Bedrooms 5
Full Baths 3
Originating Board California Regional MLS
Year Built 1954
Lot Size 6,755 Sqft
Property Description
Welcome to this charming five-bedroom home nestled on a picturesque street in Valley Glen. As you step inside, you'll immediately experience a sense of coziness and warmth. The open-concept living, dining, and family areas feature high beamed ceilings that enhance the spacious feel and allow natural light to flood the space. The beautiful hardwood floors throughout are in excellent condition, while the kitchen boasts durable and stylish tile. As you settle into the living room, you'll appreciate the large brick fireplace, perfect for those chilly winter nights. The dining room offers a generous eating area, ideal for gatherings and meals with family and friends. The kitchen is equipped with a built-in wine refrigerator, microwave, and a charming garden window that brightens the space. The family room opens to a fantastic covered patio, designed for outdoor enjoyment. Here, you'll find an area for dining and relaxing, complete with an outdoor TV to watch your favorite shows. The dual fireplace adds extra warmth on cooler evenings, making the patio a perfect spot for entertaining guests. The premier bedroom features a spacious walk-in closet, while a guest bedroom near the front of the home boasts its own private bathroom, ensuring comfort and convenience for visitors. This home s
Location
State CA
County Los Angeles
Area Vn - Van Nuys
Zoning LAR1
Rooms
Family Room Separate Family Room, Other
Dining Room Breakfast Bar, Formal Dining Room, Dining "L"
Kitchen Garbage Disposal, Hood Over Range, Microwave, Other, Oven Range - Gas, Oven Range - Built-In, Refrigerator, Oven - Gas
Interior
Heating Central Forced Air
Cooling Central AC
Fireplaces Type Gas Burning, Living Room, Outside
Laundry Gas Hookup, In Garage, 30
Exterior
Parking Features Garage, Gate / Door Opener, Other
Garage Spaces 2.0
Fence 2, Wood
Pool 31, None
View None
Roof Type Shingle
Building
Story One Story
Water Hot Water, Heater - Gas, District - Public
Architectural Style Ranch
Others
Tax ID 2331017018
Special Listing Condition Not Applicable
Read Less
Want to know what your home might be worth? Contact us for a FREE valuation!

Our team is ready to help you sell your home for the highest possible price ASAP

© 2024 MLSListings Inc. All rights reserved.
Bought with Greg Harris





