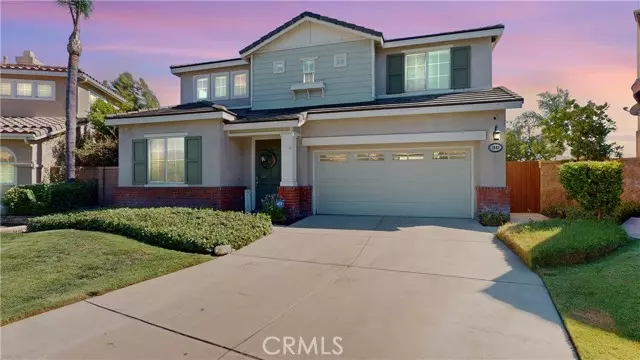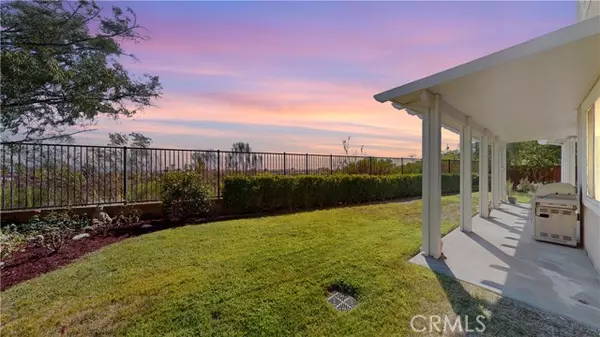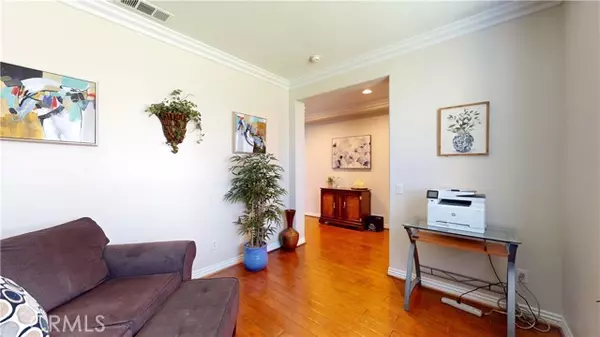$998,888
$998,888
For more information regarding the value of a property, please contact us for a free consultation.
1841 Drew PL Upland, CA 91784
4 Beds
3.5 Baths
2,863 SqFt
Key Details
Sold Price $998,888
Property Type Single Family Home
Sub Type Single Family Home
Listing Status Sold
Purchase Type For Sale
Square Footage 2,863 sqft
Price per Sqft $348
MLS Listing ID CRCV24173692
Sold Date 10/16/24
Style Contemporary
Bedrooms 4
Full Baths 3
Half Baths 1
HOA Fees $105/mo
Originating Board California Regional MLS
Year Built 2005
Lot Size 6,514 Sqft
Property Description
Looking for that perfect place to call HOME with PAID OFF solar panels? Your search ends here! This home has all the bells and whistles and is located in one of the city's most sought-after communities, The Colonies. From the moment you step through the front door, you and your guests will be impressed. The main level features stunning real wood flooring that flows seamlessly through the spacious living areas. This home is an entertainer's dream with its open-concept first floor, perfect for hosting gatherings. The kitchen is a chef's delight, boasting a large center island with a stainless steel cooktop, stainless steel appliances, double ovens, and elegant granite countertops. With a walk-in pantry, cozy seating area, and ample cabinetry, you'll have plenty of space for all your culinary needs. The adjoining family room, with its cozy fireplace, is the ideal spot for relaxation during the cooler months, with natural light flooding the space. The master suite is a true retreat, featuring a welcoming fireplace and enough space to double as a personal sanctuary or workout area. Unwind in the jacuzzi tub or enjoy the remodeled walk-in shower in the luxurious master bath, complete with a large walk-in closet. Each of the additional bedrooms is generously sized and includes its own a
Location
State CA
County San Bernardino
Area 690 - Upland
Rooms
Family Room Separate Family Room, Other
Dining Room In Kitchen, Dining Area in Living Room
Kitchen Dishwasher, Garbage Disposal, Microwave, Other, Oven - Double, Pantry, Refrigerator, Oven - Gas
Interior
Heating Central Forced Air
Cooling Central AC
Fireplaces Type Family Room, 20
Laundry Gas Hookup, In Laundry Room, Dryer
Exterior
Parking Features Attached Garage, Garage, Gate / Door Opener, Other
Garage Spaces 2.0
Fence Wood, 22
Pool 31, None
View Local/Neighborhood
Building
Water District - Public
Architectural Style Contemporary
Others
Tax ID 1044731100000
Special Listing Condition Not Applicable
Read Less
Want to know what your home might be worth? Contact us for a FREE valuation!

Our team is ready to help you sell your home for the highest possible price ASAP

© 2025 MLSListings Inc. All rights reserved.
Bought with Deborah Danhof





