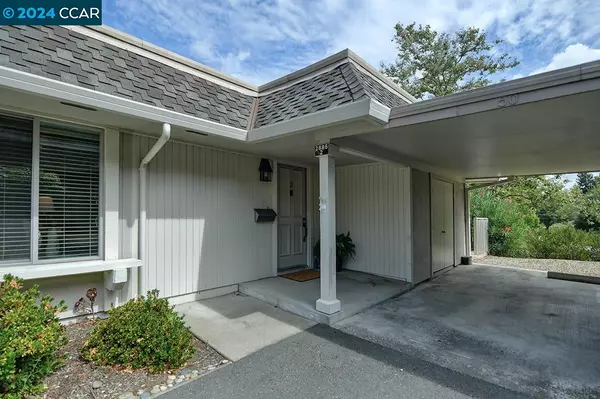$903,000
$848,000
6.5%For more information regarding the value of a property, please contact us for a free consultation.
2885 Ptarmigan Dr 2 Walnut Creek, CA 94595
2 Beds
2 Baths
1,212 SqFt
Key Details
Sold Price $903,000
Property Type Condo
Sub Type Condominium
Listing Status Sold
Purchase Type For Sale
Square Footage 1,212 sqft
Price per Sqft $745
MLS Listing ID CC41074017
Sold Date 10/18/24
Style Contemporary
Bedrooms 2
Full Baths 2
HOA Fees $1,150/mo
Originating Board Contra Costa Association of Realtors
Year Built 1971
Property Description
Your Dream Home Awaits! Discover the stunning Santa Clara model only one step to front door and no one above/below. This enchanting 2-bed, 2-bath duplex featuring a spacious den open to the living area, tandem parking with space for two autos, and an ample storage room. Inside enjoy gleaming engineered hardwood floors, a remodeled kitchen with stone counters, large skylight and recessed lighting. Double-pane windows/slider are adorned with elegant coverings bringing in the lovely light from three sides. Unwind on your private deck or patio surrounded by lush greenery, tree view and Mt. Diablo view! Located in the lively Rossmoor 55+ community where you'll find an array of activities and amenities to suit every interest-whether you enjoy golf and tennis to pickleball and bocce ball, dancing, dinners, lectures, bridge and Mah Jong or art and ceramics etc. Embrace this moment and make this welcoming community your new home.
Location
State CA
County Contra Costa
Area Other Area
Rooms
Kitchen 220 Volt Outlet, Countertop - Stone, Countertop - Solid Surface / Corian, Dishwasher, Garbage Disposal, Island, Microwave, Oven Range - Built-In, Refrigerator, Skylight, Updated
Interior
Heating Forced Air, Electric
Cooling Central -1 Zone
Flooring Vinyl, Carpet - Wall to Wall
Fireplaces Type None
Laundry In Closet, Laundry Area - In Unit, Washer, Dryer
Exterior
Exterior Feature Stucco, Siding - Wood
Parking Features No Garage, Covered Parking, Guest / Visitor Parking, Spaces per Unit - >1, Tandem Parking
Garage Spaces 2.0
Pool Other
View Mt. Diablo, Forest / Woods
Roof Type Other
Building
Story One Story
Sewer Sewer - Public
Water Public, Heater - Electric
Architectural Style Contemporary
Others
Tax ID 189-710-034-1
Special Listing Condition Not Applicable
Read Less
Want to know what your home might be worth? Contact us for a FREE valuation!

Our team is ready to help you sell your home for the highest possible price ASAP

© 2024 MLSListings Inc. All rights reserved.
Bought with Clifton Driver • Delphi Realty Group





