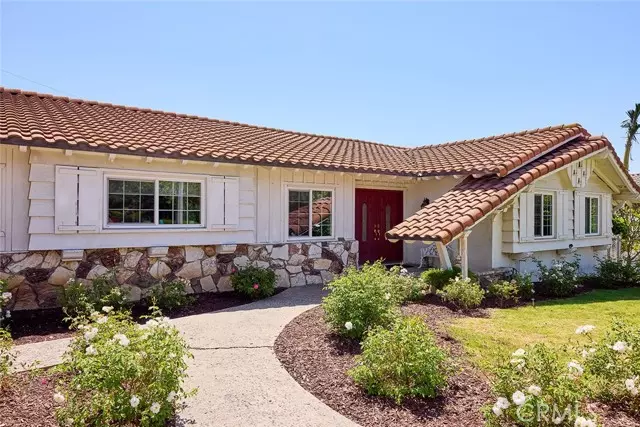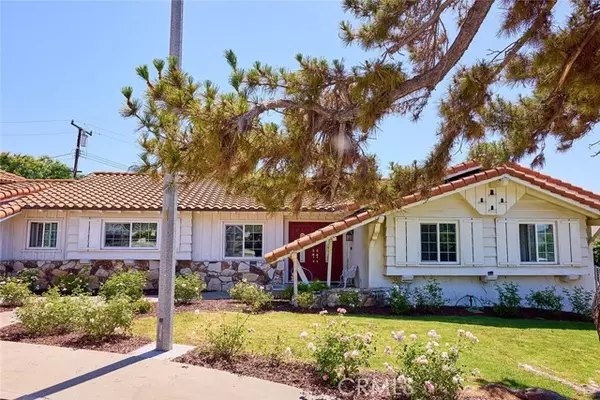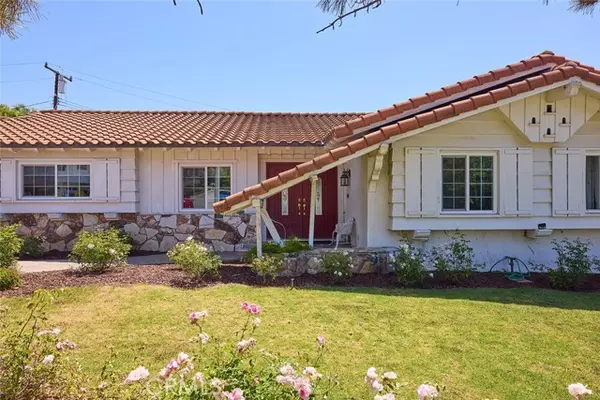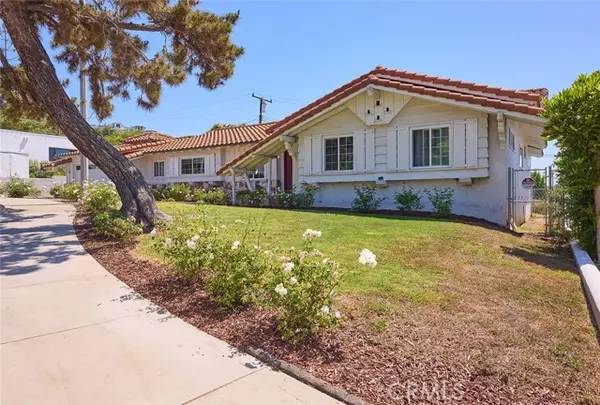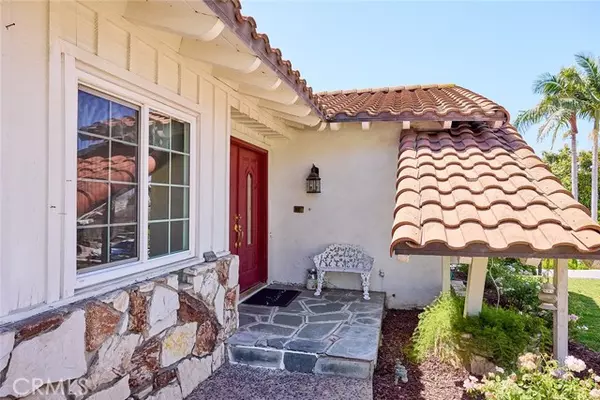$1,070,000
$1,125,000
4.9%For more information regarding the value of a property, please contact us for a free consultation.
1008 E Burke DR Montebello, CA 90640
3 Beds
3 Baths
2,552 SqFt
Key Details
Sold Price $1,070,000
Property Type Single Family Home
Sub Type Single Family Home
Listing Status Sold
Purchase Type For Sale
Square Footage 2,552 sqft
Price per Sqft $419
MLS Listing ID CRPW24130778
Sold Date 10/23/24
Style Ranch
Bedrooms 3
Full Baths 3
Originating Board California Regional MLS
Year Built 1960
Lot Size 8,652 Sqft
Property Description
SELLER IS MOTIVATED AND READY TO NEGOTIATE! AC and Heating units updated! 3 bathrooms fully remodeled 2 years ago, plumbing pipes fully replaced 2 years ago. Newer dual paned windows throughout! HUGE PRICE DROP!!!!!!!! DO NOT MISS OUT ON THIS OPPORTUNITY!!!! FIRST TIME ON THE MARKET IS THIS SPRAWLING, 1960 CUSTOM BUILT, RANCH STYLE HOME WITH PANORAMIC VIEWS, LOCATED IN THE HIGHLY DESIRED AND MOST COVETED ENCLAVE OF "LA MERCED". This home is perched strategically in the ideal cul-de-sac location of 1008 East Burke Drive which is one of the finest streets known for it's lovely & unique homes that rarely are available for purchase. DO NOT MISS OUT ON THIS ONCE IN A LIFETIME OPPORTUNITY TO OWN A HOME IN THIS LOCATION. Located at 1008 E. Burke Drive, Montebello is this well maintained and "loved" 2,552 sq. ft. home on an 8,652 sq. ft. lot/3 bedroom and 3 bath home. The "WOW FACTOR PLUS" happens upon entry through the double doors and once inside the foyer, light, bright, open and airy with immediate outside panoramic east views. The large kitchen has a breakfast nook and counter bar, plus glass enclosed cupboards and loads of storage space. Enjoy formal or informal entertaining with the well designed floorplan. A favorite of many is the huge den with it's original handsome charm,
Location
State CA
County Los Angeles
Area 674 - Montebello
Zoning MNR1YY
Rooms
Family Room Other
Dining Room Formal Dining Room, Other, Breakfast Nook
Kitchen Garbage Disposal
Interior
Heating Central Forced Air
Cooling Central AC
Flooring Laminate
Fireplaces Type Family Room, Gas Burning, Wood Burning
Laundry Gas Hookup, In Garage, 30
Exterior
Parking Features Garage, Off-Street Parking, Other
Garage Spaces 2.0
Fence Other
Pool 31, None
View Hills, Local/Neighborhood, Panoramic, City Lights
Roof Type Tile
Building
Lot Description Grade - Sloped Up , Corners Marked, Grade - Level, Farm Animals (Permitted), Private / Secluded
Story One Story
Foundation Concrete Slab
Water District - Public
Architectural Style Ranch
Others
Tax ID 5278001018
Special Listing Condition Not Applicable
Read Less
Want to know what your home might be worth? Contact us for a FREE valuation!

Our team is ready to help you sell your home for the highest possible price ASAP

© 2024 MLSListings Inc. All rights reserved.
Bought with WILLIAM PRYOR

